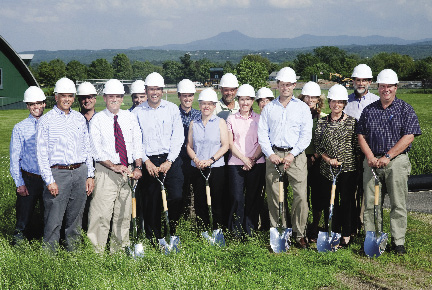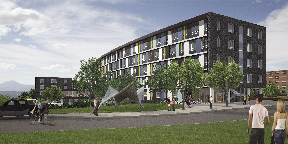Redstone held a ground breaking ceremony on June 1 for Redstone Lofts, an independent on-campus student apartment project at the University of Vermont.
In the spring of 2010 UVM awarded Redstone with the opportunity to develop and manage the project on the UVM campus under a long-term ground lease.
Doug Nedde, principal of Redstone said, "We entered the competition with a strong design/development team which created a very sustainable, efficient and unique product. Having a record of successfully obtaining permits as well as having local property management experience provided an advantage for Redstone. We are grateful to UVM for selecting Redstone. I believe UVM is pleased with their selection as Redstone was able to design, permit, finance and break ground on this $35 million project within an 8 month period. Not an easy feat in Vermont."
The project is located between the Redstone Campus and the Gutterson athletic facilities. The project, which will house UVM juniors, seniors, and graduate students, consists of one building with two connected four to five story wings housing 143 studio, one, two, three and four bedroom apartments, and features a variety of amenities including study rooms, a theatre/media center, fitness facilities, game room, and outdoor gathering space. Redstone Lofts is designed to achieve LEED-Silver certification from the U.S. Green Building Council.
"We are extremely proud to be working with Resdstone and the entire team in making this a LEED Silver project a reality," said Don Wells, president of DEW Construction Corp. "Redstone, UVM and all those involved should take great pride in their accomplishments."
According to Alain Youkel, principal of Youkel, "A key design objective was to use the building's form to create view corridors, exterior spaces and to form a transition from the Redstone Campus to the athletic campus and beyond. The curved building form responds to the symbolism of a circle to define unity, community, safety and equality."
The Redstone Lofts project team and contributors are: Youkel, DEW Construction Corp., Krebs and Lansing Consulting Engineers, Inc., H. Keith Wagner Partnership, Pearson & Associates Electrical and Mechanical Engineers, Hardy Structural Engineering, LLC, Murphy Sullivan Kronk, People's United Bank, Catamount Student Housing, LLC, and the University of Vermont.
Construction is scheduled to be completed in the summer of 2012, and ready for occupancy for the 2012-2013 school year.
Project Team:
Architect: Youkel
Attorney: Murphy Sullivan Kronk
Commercial Lender: People's United Bank
Consulting Engineer: Krebs and Lansing Consulting
Construction Manager: DEW Construction Corp.
Developer: Redstone
Electrical Contractor: Omega Electrical
Electrical/Mechanical Engineer: Pearson & Assoc.
Landscape Architect: H. Keith Wagner Partnership
Structural Engineer: Hardy Structural Engineering
Shown (from left) are: Bill Wolpert (Youkel), Jeff Davis (DEW), Terry White (Redstone), Tom Gustafson (UVM), Tim Hardy (Hardy Structural Engineering), Larry Williams (Redstone), Derick Read (Krebs & Lansing), Annie Stevens (UVM), Tim Jackson (DEW), Kristin Fortin (DEW), Michelle Young (Youkel), Doug Nedde (Redstone), Susan Greenhalgh (UVM), Linda Seavey (UVM), Larry Kupferman (CEDO), Don Wells (DEW).









