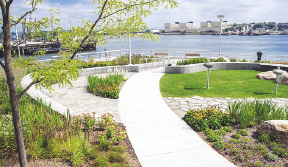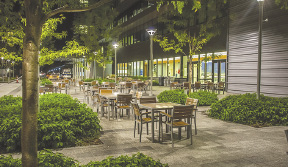The new Spaulding Rehabilitation Hospital sits on a 129,000 s/f parcel shaped something like a long arrow, with the point extending into Boston Harbor. The long, rectangular building covers 40,150 s/f, leaving 66,500 s/f of useable outdoor space for therapy.
The inclusive design for the new facility and grounds utilizes the total campus as a tool for rehabilitation in Spaulding's areas of expertise: amputee and vascular disease, brain injury, stroke, musculoskeletal, burn, spinal cord injury and pediatrics. Notably, the grounds also uniquely feature a therapeutic trail and garden, designed by Copley Wolff Design Group of Boston.
For these landscape architects, the green space on the harbor side of the building provided huge potential for rehabilitation versus simply making it a pretty place. With careful thought and many hours of conversations with users, staff and experts, Copley Wolff Design Group has developed a therapeutic setting where patients can test themselves with a variety of commonly faced challenges. In this environment, patients can depend on handrails, learn to let go, test out slopes and surfaces, find seating tailored to their ability, and note markers along the way for goal setting or memory work.
The therapeutic trail and garden act as a way for patients to experience real life obstacles and challenge themselves while remaining in a safe and comforting setting. To help increase skill and stamina, a quarter-mile walkway with distance markers loops around the building along the perimeter of the property. At the harbor's edge, the walkway converges with the 47-mile Boston Harborwalk, linking patients back to the community outside of Spaulding.
"When we had preliminary meetings in the current building, we would see people doing their physical therapy in hallways," said Copley Wolff Design Group principal Sean Sanger, "and we thought, what a great opportunity to get people, as they are ready, out of their rooms and outside."
Side paths offer more challenge thanks to another request by therapists: a variety of walk materials such as wooden boardwalk, crushed stone, fieldstone with stone dust joints and fieldstone with mortared joints. These curving paths offer a safe setting for those who are seeking emotional as well as physical healing by allowing them to practice in private, with support as needed.
"We knew that to complete a useful therapeutic design, we needed to talk to the users of the space, that this wasn't just a foundation planting," Copley Wolff Design Group principal Lynn Wolff said.
"The path, with its different undulations, different surfaces - those are real life," said Spaulding director of physical therapy Chris Diehl. "The therapeutic garden allows us to challenge the patient so they can feel confident that, when they are discharged, there is no stone, no pun intended, unturned."
The state-of-the-art planning and design of the new Spaulding Rehabilitation Hospital has resulted in a new concept for recovery therapy: enabling patients to get off of linoleum floors and sense that they're really going to get back out into the community.
The project team included:
Construction Manager: Walsh Brothers Inc.
Structural Engineer: McNamara/Salvia Inc.
MEP Engineer: Thompson Consultants Inc.
Civil Engineer: Vanasse Hangen Brustlin Inc.
Lighting Designer: AKF
Marine Engineer: Vine Associates
Waterfront Engineer: Haley & Aldrich, Inc.
Telecommunications Consultant: Smith Seckman Reid, Inc.
Public Relations: Nickerson PR
Tags:
Project of the Month: Recovering outdoors - Therapy at Spaulding Rehabilitation Hospital steps outside
September 26, 2013 - Front Section










