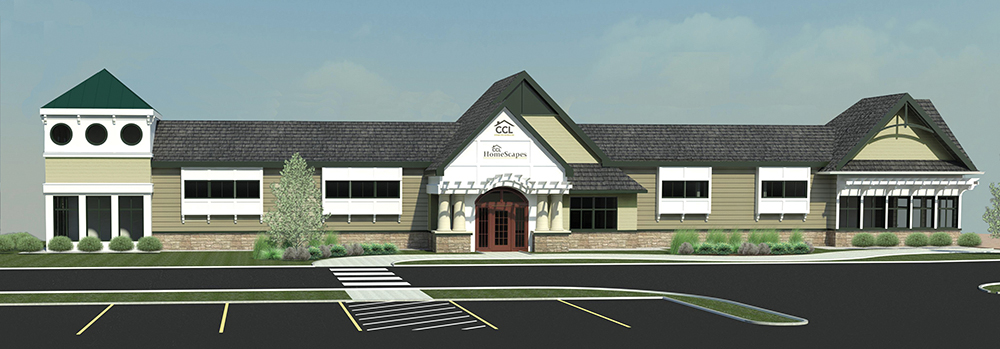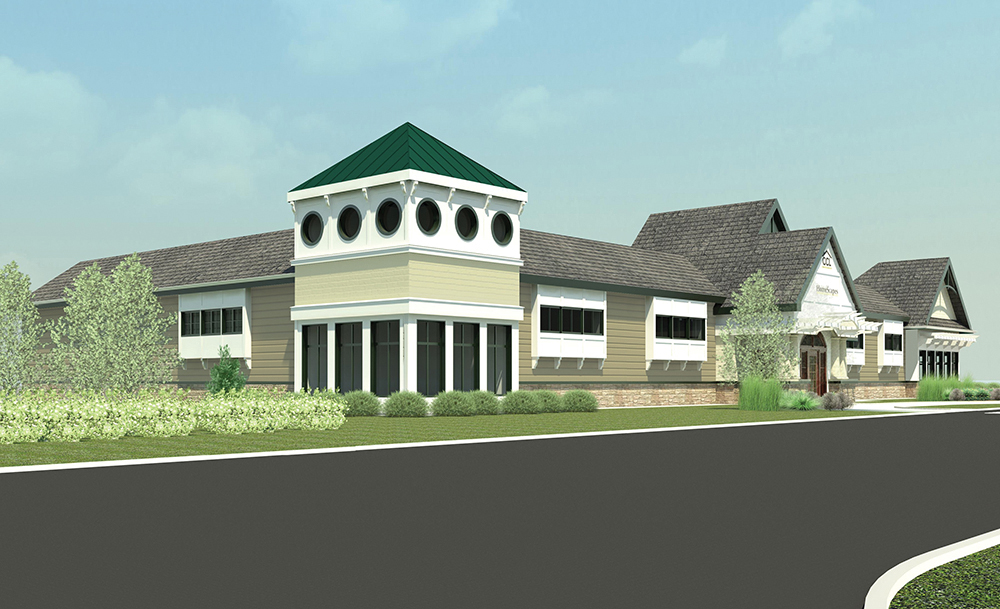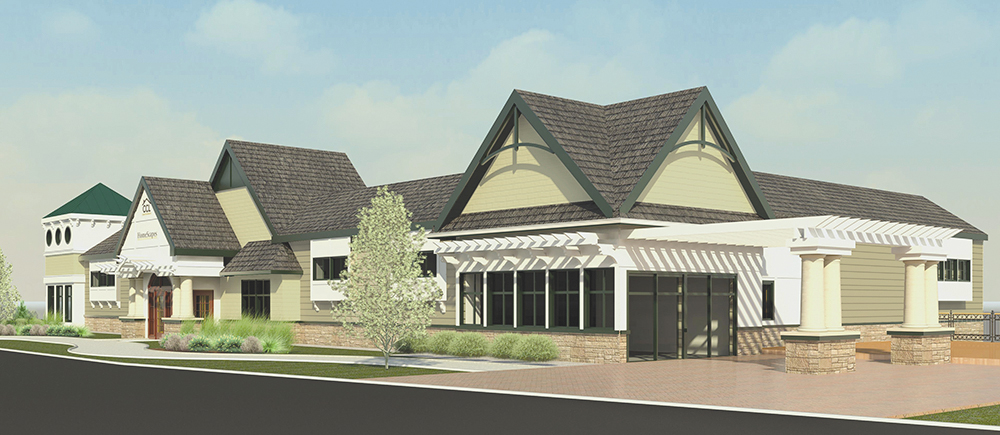For more than 50 years, Cape Cod Lumber (CCL) has been supplying high quality lumber, building materials, windows, doors and kitchen cabinetry to southern Massachusetts. By providing quality windows, doors, decking, building materials and expert advice, they have carved out a reputation as the building supply experts in Southeastern Massachusetts.
When the company needed to expand its corporate headquarters to better support business activities and meet customer expectations, they looked to RKB Architects of Braintree to help them reposition their work environment to support future needs. In 2013 the company moved to its new location on Groveland St. in Abington. This expansive location boasts a 136,000 s/f building which houses a drive-thru lumber yard, custom order millwork shop and the company's corporate operations.
After the successful completion of their corporate office and warehouse center last year CCL again engaged RKB's design team to create the new home for their retail design center and showroom "HomeScapes," locating it adjacent to their new headquarters and establishing the location as a building supply destination.
When entering the design center, guests will be welcomed into a comfortable reception area featuring a library millwork display complete with a fireplace and relaxed seating. Space flows from the reception into the large 12,000 s/f showroom which includes millwork display areas for windows, doors, decking and stair parts. The showroom also has a cabinet display area holding numerous kitchen vignettes, as well as sales, meeting and support spaces. The interior space will be open and flexible thanks to clear spanning wood roof trusses (supplied by CCL). Windows in the showroom were placed high on the wall to provide for future re-configuration of displays. The kitchen display area is anchored by a culinary demonstration kitchen which opens to an outdoor gathering area allowing CCL to host vendor events and engage with their customers in a relaxed low pressure setting.
On the exterior the building visually rests on a stone veneer base. The mass of the building is softened by the use of gabled projections which are clad using modern low maintenance siding materials that illustrate the effects achievable with these products. The millwork showroom is accented by a corner tower feature that functions visually and physically in the display of stair railings and parts. Customers entering the campus will have a visual connection to the activity within the showroom through large ground level openings while daylight will penetrate deep into the showroom space through a band of round windows at the roofline showcasing CCL's custom window capability.
Through extensive client dialog, integrated project delivery and innovative product use the design team delivered a dynamic showroom environment for CCL that effectively communicates their brand and helps build commitment and loyalty from their customers.
Project Team included:
* Architect: RKB Architects
* Owner: Cape Cod Lumber
* Construction Manager: Built Wright Construction
* Geotechnical: Charles H. Gross P.E.
* Civil Engineer: Kelly Engineering Group, Inc.
* Electrical: Commonwealth Electrical Technologies, Inc.











