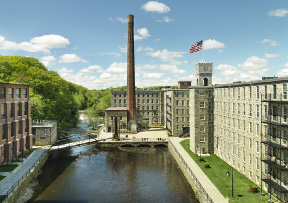CBRE/New England's Capital Markets team announced the sale of The Apartments at Royal Mills, a 251-unit apartment community. CBRE/NE exclusively represented the seller, SBER Royal Mill LLC, and procured the buyer JG Royal Mill LLC/JJH Royal Mill LLC, an affiliate of Geraghty Associates of Readville, Mass.
CBRE/New England's multi-housing experts Simon Butler, vice chairman and partner, and Biria St. John, vice chairman and partner, exclusively represented the seller. "We are pleased to have facilitated this transaction on behalf of our client," said Butler. "This is a high-quality asset that the buyer was able to purchase at below replacement cost since historic tax credits were used to capitalize the redevelopment in 2008."
Located at 125 Providence St., The Apartments at Royal Mills is situated along the Pawtuxet River and is 15 minutes south of downtown Providence. The community consists of two main mill buildings: Royal Mill, ranging from four to six stories, and Ace Dye Mill, four stories. In addition, there is a two-story machine shop mill, which consists of two townhome units and a vacant two-story gatehouse building, which has the potential to be converted into additional amenity space or residential units.
With demand from the market, the property has upgraded 56 units with new kitchens and bathrooms. Upgrades include granite countertops, hardwood cabinets, black appliances, hardwood flooring and marble top vanities with hardwood cabinets.
The Apartments at Royal Mills offer residents community amenities including a first-class clubhouse, pool table, wet bar, fireplace, resident lounge, fitness and business center, riverfront barbeque area, kayak launch, landscaped river walk, waterfall-powered hydro plant, landscaped common areas and courtyards, climate controlled on-site garage parking, free Wi-Fi in community areas and available live/work units. The buildings were originally constructed between 1860 and 1922. Three of the buildings were fully rehabilitated and converted into apartments between 2006 and 2008. The asset was added to the National Historic Register in 2004. Great care was taken to preserve many of the original elements of the buildings, creating historic living spaces including ceiling heights between 9' and 16', a variety of floor plans with river views, and an overall average unit size of 1,252 s/f. The Royal Mill building is constructed of heavy timber frame with brick masonry exteriors, while the Ace Dye building consists of wood plank and steel framing with stone masonry exteriors.
Tags:
Butler and St. John of CBRE/New England arrange $31.75 million sale of The Apartments at Royal Mills
April 16, 2015 - Front Section









