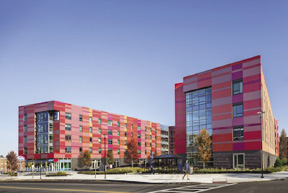Modern design, suite-style apartments, lounges and cafe, University of Massachusetts Lowell's new $54 million University Suites residence hall is the latest academic project by the architecture and design firm ADD Inc. Walsh Brothers Inc. is the construciton manager. The five-story, 148,000 s/f residence hall houses 472 students, the result of UMass Lowell's enrollment growth and ongoing effort to heighten the university's appeal.
"UMass Lowell's commitment to innovation, modern design and its continued pursuit of excellence since1894, allowed us to fuse both the past and the future when developing our designs," said B.K. Boley, principal, ADD Inc.
The University Suites was designed with the city of Lowell's textile and industrial heritage in mind and complements the Northern Canal neighborhood, which was home to the storied Lawrence Mills.
Located on the university's East Campus on Aiken St., the residence hall's distinctive exterior pattern of brick and metal panel and bold colors was inspired by the early 19th Century Jacquard Loom, an innovative technology that used punch cards to allow industrial mills to automate and efficiently reproduce complex patterns.
"The then revolutionary idea that a simple "punch card" could store information that could be read and interpreted by a machine would later spark the computer revolution, connecting UMass Lowell's textile past to its technological present," said Tamara Roy, ADD Inc's design team leader. " We thought it was a great concept for UMass Lowell and for this project in particular that sits adjacent to the Historic Mill district. It helped us guide our design decisions for everything from the outside of the building, to the coded tile patterns in the showers that hold 'secret' messages that can be unlocked either by the persevering student, or by the iphone app we created to decode them!"
The color scheme and materials used for the interior design are tied to the building's exterior of gold, brown and red, which was inspired by the brick hues of the surrounding historic mills. The building's three wings feature these color schemes throughout with corresponding furnishings.
There are a total of 88 four and six-bed suites with singles and doubles featuring a shared suite bathroom, living room and kitchenette. White boards at the entrance of each suite give students the ability to personalize their entry with art or notes.
In order to bring life into the corridors, windows were added creating inviting and light-filled hallways.
Common Spaces Promote Social Interaction:
Located on the building's ground floor, the Hawk's Nest Café is open to students and the public and serves grab-and-go meals during the day and Asian-fusion cuisine in the evenings. Red Mango frozen yogurt and Starbuck's coffee is also offered at the café.
The first-floor communal lounge features a glass-fronted living room with fireplace creating added visibility and connection zones for students. A playful red Herman Miller "Spun Chair" lets students rock and spin and is quite the conversation piece for the space. Resembling a spool of thread, the chair connects to Lowell's textile past.
To promote social interaction between wings, there are two lounges on every floor with flat-screen TVs, Wi-Fi, full kitchens and living rooms that can seat 35 people comfortably. For bigger groups, a multipurpose room is available and can accommodate up to 126 people. Quiet study rooms are also available throughout the residence hall.
Green Spaces and Elements:
The University Suites' three wings surround a courtyard, providing students on East Campus valued green space and an area for public events.
Recycled wood elements were integrated in the lobby and café to show the building's use of sustainable design. Other green features include valence units for heating that provide a lower environmental footprint, LED lighting, reclaimed rain water for irrigation and day light sensors in common areas.
The residence hall is currently seeking Silver LEED certification from the U.S. Green Buildings Council.
Tags:
ADD Inc completes design of $54m UMass Lowell's University Suites
September 18, 2014 - Construction Design & Engineering
.png)







