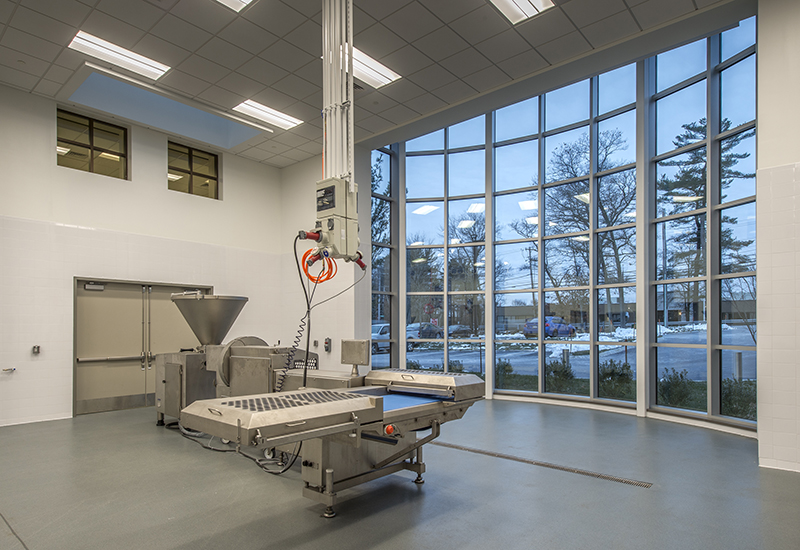 Canton, MA Bowdoin has recently completed a multi-phased expansion and renovation for Reiser, designed by Roth & Seelen.
Canton, MA Bowdoin has recently completed a multi-phased expansion and renovation for Reiser, designed by Roth & Seelen.
The initial phase consisted of the fitout of 22,000 s/f of offices and staff lounge space within Reiser’s existing facilities, as well as new windows along the building perimeter, and an outdoor courtyard and patio.
The subsequent phase included a 46,000 s/f warehouse addition with an active rack system, and a new temperature controlled commercial showroom for food preparation. This industrial and office expansion also accommodates additional space for Reiser’s customer service area, a commercial kitchen, and a fitness center. The new building construction consisted of structural steel, light gauge framing, masonry, metal panels, and an aluminum and glass curtain wall system. Interior spaces feature epoxy floors, polished concrete, a new structural mezzanine, and all interior finishes.
.png)






