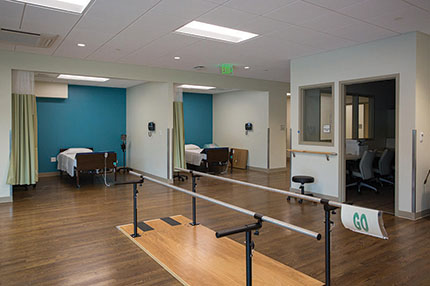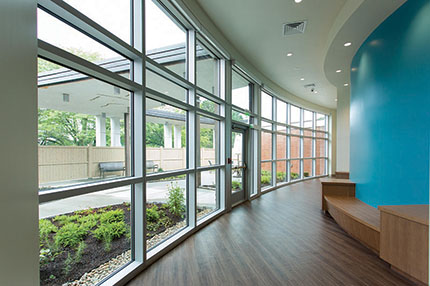

Brockton, MA Originally constructed as a synagogue in 1969 by Temple Beth Emunah, the oldest congregation in the city of Brockton which once had a thriving Jewish community, the new Harbor Health Services, Inc. – Elder Service Plan building at 479 Torrey St. has just been completely renovated and re-purposed. Construction manager Dellbrook | JKS, along with SAR+, the owner’s project manager and BKA Architects, recently completed the conversion of the former temple into an attractive, thoughtfully programmed and warmly appointed adult day care center with medical clinic facility. The building, which features private gardens and extensive landscaping, is slated to formally open in August 2017 to serve the needs of frail elders in the greater Brockton area.
The original building included a large worship and social area, high ceilings as well as office, classroom and storage space and was home of the Burning Bush sculpture, a large, indoor painted and welded steel sculpture, 30’ long by 12’ high by 4’ wide, and estimated to be two tons in weight. The sculpture had been in the building since 1973. Prior to the indoor abatement and renovation, the Burning Bush sculpture was moved to its new home at the Jewish Community Housing for the Elderly in Brighton, Mass.
The new $8.2 million Harbor Health ESP facility is two stories, constructed of unreinforced CMU block with a main 1st floor and a partially below grade lower level, with a mezzanine penthouse for HVAC equipment and features full height windows in the rotunda and sanctuary. Classroom and office windows are all original. The new facility is able to accommodate 125 clients per day and is expected to serve 485 low income elders annually, more than doubling the offering of the organization’s current PACE program in Mattapan. PACE aims to keep elders who qualify for nursing home care in their own homes as long as possible by offering all-inclusive medical, behavioral health, social and wellness services.
The renovation/restoration project consisted of complete interior abatement, renovation, and fit out of approximately 27,000 s/f (19,200 s/f on the 1st floor and 7,400 s/f on the lower level) within the existing building, with program spaces for elders located on the 1st floor of the building, and support spaces on the lower, partially below grade, level. The existing main entry and drop off were not suitable for ESP due to accessibility and elevation grade changes, therefore Dellbrook | JKS had to construct a new building entry and covered drop off area for van and emergency access. Two separate enclosed garden area spaces with walking paths and benches were also added for the use of the patients. Additional work included replacing the existing mechanical systems and upgrading the facility with all new interior finishes, new window openings, selective exterior facade changes, egress components and site accessibility, limited site improvements as well as signage.
With its recent work completed at the Harbor Health ESP facility in Brockton, Dellbrook | JKS adds to its portfolio of work for leading healthcare centers, and reinforces its longstanding reputation as a construction expert in the healthcare sector.
.png)






