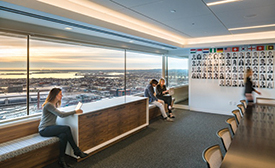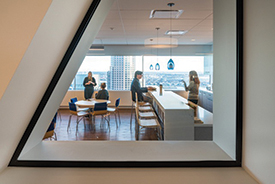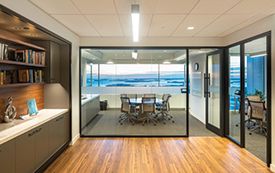


Boston, MA Dyer Brown has completed a new 10,800 s/f office for global outsourced CIO firm Partners Capital Investment Group, LLP. The new workplace project, on the 30th floor of the Federal Reserve Bank Building in the Financial District, represents the second commission for Dyer Brown from Partners Capital, following the design firm’s earlier work on a prior Boston location at Rowe’s Wharf.
The completion of this new workplace comes as Dyer Brown celebrates its transition to new ownership, ongoing national growth and expansion into new markets. While these announcements are making headlines, the firm is benefitting from its longstanding relationships with repeat clients like Partners Capital, reflecting its partnership approach and distinct vertical services model.
“Dyer Brown is delighted to work with Partners Capital once again, and we’re so glad to have earned the client’s trust,” said Karen Bala, AIA, LEED AP, senior architect with Dyer Brown. “The workplace we designed for them many years ago was successful and effective, and this new office reflects their growth and evolution while also incorporating new ideas in workplace design that create more openness and light in a modern, sophisticated environment.”
Dyer Brown’s first workplace project for Partners Capital featured an open office plan. With few walls and a bright, spacious feel, the open-plan interiors were innovative at that time, when open offices had yet to achieve the popularity and wide use they later gained. “Openness and transparency have been an integral part of the Partners Capital corporate culture since it was founded,” said Bala, “and the new design at the Federal Reserve Bank building reflects that legacy while also projecting the collaborative culture and professional fiduciary qualities at the company’s core.”
Covering the 30th floor of the Federal Reserve Bank Building at 600 Atlantic Ave., the new office for Partners Capital delivers collaborative work areas, individual workstations and conference facilities for theestablished yet growing investment firm, which advises on portfolios totaling over $24 billion globally. As Partners Capital began to outgrow its location at Rowe’s Wharf, the company chose to re-engage Dyer Brown based on its reputation and design leadership as well as the trust the architects and interior designers had earned in creating the collaborative, inclusive workplace that so well reflected the Partners Capital mission.
“The entire team and all our top executives at Partners Capital work together closely every day, so an open and inclusive office environment is essential,” said Paul Dimitruk, partner and chairman of Partners Capital. “The layout and furnishings are ideal for our team-based work for endowments, foundations and high-net-worth families as their outsourced investment office.”
To reinforce the open and collaborative nature of the company’s culture — while also providing for visual and acoustic privacy as needed for client meetings or other sensitive work — Dyer Brown’s design for the new office creates three discrete areas: A reception area with adjacent conference rooms is connected by a short hallway to the open-plan office which leads into a nearby eat-in kitchen and breakout area.
Open and airy, the design embraces the tower’s slender floorplate, emphasizing expansive waterfront and city views. While the Partners Capital team initially considered light-colored wood finishes for the interiors, DyerBrown recommended a bolder and more tailored look to “suggest fiduciary responsibility and worldly sophistication,” said Bala, recalling the firm’s pre-design visioning sessions with the client. “This company’s reputation is built on a solid foundation of trust, so their new office projects a tailored look with clean lines, to provide subtle cues about their institutional qualities.”
The palette of accents and textures adopted for finish materials and furniture take inspiration from the cuts and patterns of business suits, Bala adds. From the neutral-colored carpet tiles installed in a herringbone pattern to the full-height glass partitions framed in black aluminum that suggests a garment’s piping, various touches enliven and articulate the team and meeting zones. Circular pendant lighting fixtures wrapped in natural-colored linen provide warm illumination for the environment.
At the entry, a large-scale bird logo behind the custom reception console leads visitors’ eyes to a glimpse of Boston’s waterfront beyond. The welcoming reception area is flanked by meeting rooms and a boardroom with dramatic water views, all enclosed by matching full-height glass and dark framing. Walnut casework, wood veneer wall accents and luxury wood-look flooring tiles lend a distinguished feel. Meanwhile, a boardroom feature wall displays printed portrait photographs of each team member, which reinforces the company’s commitment to a team-based culture.
Throughout the investment company’s offices, ideas of visual openness and transparency reinforce its ethos. A reduced-scale billiards table is available for team use during breaks, reflecting the firm’s commitment to social and team-based interaction.
“This Partners Capital project is exemplary of Dyer Brown’s work,” said Elizabeth Spatola, a project manager with the firm. “The longstanding client relationship, the innovative design ideas supporting the client’s vision, and the resulting user-focused, experiential workplace design — this is the type of project that distinguishes design firms like Dyer Brown, and helps us continue building a legacy for our inspiring future.”
.png)






