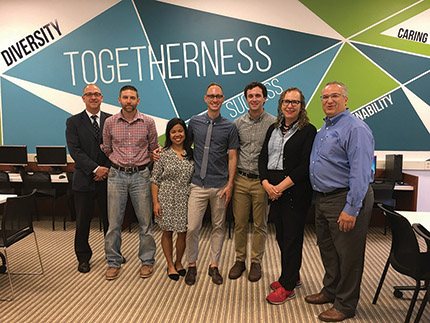
Millie Lizares, Gensler; Marcus Hamblin, Gensler; Joel McCullough, Gensler;
Valerie Warren, Gensler and Ray Theberge, Colonial Systems.
Brighton, MA Gensler and Turner Construction teamed up with City Year and the Boston Green Academy to redesign and update the school’s multipurpose library space. In addition to hosting the Boston Public School (BPS) system’s second largest circulating library, the library serves as the school’s computer lab, accommodates class sessions and staff meetings, and offers students a place to work on homework and other special projects.
This is the third collaboration between Gensler and Turner to renovate a BPS school with the help of City Year. This six-month endeavor included project design, coordination with Boston Public Schools, and soliciting in-kind donations from furniture, paint, carpet, and millwork vendors. The project culminated with a three-day “build weekend,” during which more than 80 volunteers performed the demolition, construction, and finish work in the 2,300 s/f room.
With sustainability at the heart of the school’s mission, the team used green building materials, reused existing bookshelves and added flexible new furniture that can grow with the school. The school’s triangle-shaped logo, which heralds the three core goals, served as inspiration for the library’s brightly-colored graphics that communicate the school’s mission and core values: equity, economy and environment.
Boston Green Academy headmaster Matthew Holzer said, “We are so thankful to have a partner like the Gensler and Turner team. They worked with us to provide enhancements to our school that fit well within our mission, enhancing our community through equitable and economically- and environmentally-sustaining practices.”
Gensler principal Kenneth Fisher, FAIA said, “Given its diverse range of purposes – including classroom, library, computer lab, and meeting room – the library pivots between functions throughout day. Our priority was the creation of a flexible environment that better serves this multitude of functions, while also fostering more connections and student engagement. Moveable tables and stackable chairs can be easily maneuvered to create a range of space types for an immersive learning environment."
.png)






