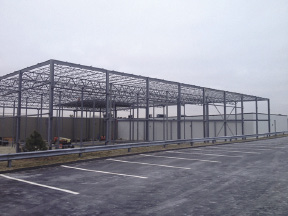IronWood negotiated a design build construction budget proposal with the Richs Transportation representative that would encompass the addition of a 59,200 s/f freezer and a 8,100 s/f cooler to the existing 158,700 s/f building at 305 Myles Standish Blvd. maximizing the site allowed footprint. Scheduled completion is for April.
During the negotiation process a neighboring business approached Richs Transportation and asked if there was a possibility of expanding a portion of their parking lot further onto the property owned by Richs Transportation. This request as it turns out came at an opportune time for all concerned. That is if the existing soils that needed to be excavated to allow for the new freezer to be placed were of a sufficient quality to allow for a suitable bearing capacity and a one to one slope with some geo tech materials assistance. After soil samples were taken down to the determined required depth by our geo tech engineering firm UTS of Mass. Inc. the test results confirmed that the soils were more than acceptable for all of not only the requested additional parking area but once the final grade was achieved the sub-straight would provide a very acceptable bearing surface for the new freezer area.
Once the representative of Richs Transportation and the IronWood team determined the soils were suitable a site design was put together along with the architectural group from Janez Design, Architect and the site engineering group of Field Engineering Co. and it was submitted to the city's planning and zoning for review and approval. The proposed site plan was approved with slight modifications and suggestions made by all the city's municipal department heads and representatives' which by in large improved upon the final site design.
I must say it has been my experience of the past fifteen years of building and adding to buildings in this city of Taunton has that all departments keep best interests of all parties they represent in sight through the entire building process.
After the planning and zoning approvals and an order of conditions to follow were received by IronWood we all went to work on a full architectural and engineering design for the facility. Permit documents meeting the basic needs of design intent of the project were developed and submitted to the city departments for review as well as the building department. In a matter of weeks we were excavating for and placing foundations for the 53,000 s/f freezer area while simultaneously revising the fire protection systems, placing raceways for the new addressable fire alarm systems and piping for the new power distribution for the existing and new building additions.
Within a few months the refrigeration equipment was being delivered on site. Since the new refrigeration systems will be switching from individual packaged Freon coolant systems to an ammonia based coolant system there is a new highly efficient engine room being placed in the existing dry goods area of the building adjacent to the new freezer addition. This new plant is computer controlled and can be monitored by both the refrigeration maintenance people and the owner from anyplace they may be through the software and control systems provided. This allows for systems testing and adjustments to the temperature remotely. There is redundancy and expansion capacity built into the refrigeration plants design and equipment.
With the new 2,000 amp electrical room being placed adjacent to the new engine room the largest power requirements will have the shortest distance to go saving hundreds of thousands in wiring costs for the building owners. The existing building transformers will be removed after the new power systems are ready to be placed on line. There will be a natural gas emergency generator that will provide life safety for the entire facility in the case of a power outage. If there is any long term power outage, there is an emergency transfer switch and connecting point just outside the electrical room where a large emergency generator can hook in and the entire building can function as it normally would until the utility power comes back on line. All existing and new lighting is being upgraded to highly efficient High bay LED lighting systems there are no light bulbs to maintain and the LED "chips" do not shatter so no lens is required in a food type warehouse environment and they have a lifetime warrantee.
It is anticipated as phase two of the construction to incorporate a solar farm to be placed on the new roof system. This solar panel system can cover a large enough area of the roof to provide the entire building with all warehouse, freezer and cooler areas lighting needs and more, especially with the new efficient lighting systems.
Once the new freezer and cooler are completed and operational the goods in the existing freezer will be transferred into the new freezer and existing freezer and cooler areas will be upgraded this will allow the facility to remain in operation throughout the construction process.
Tags:
IronWood building 67,300 s/f freezer/cooler for Richs Transportation
February 19, 2015 - Construction Design & Engineering
.png)







