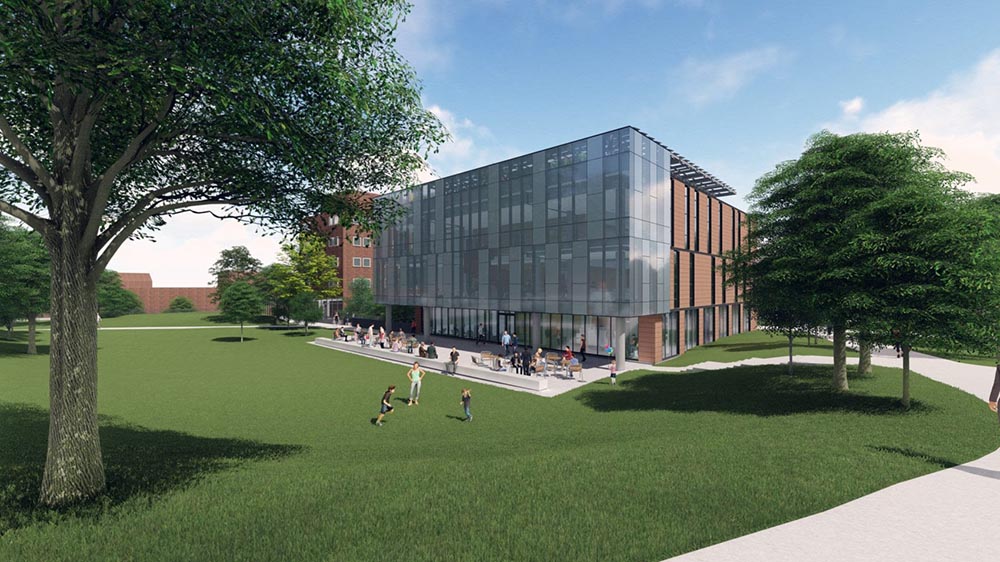Hanover, NH Leers Weinzapfel Associates is re-imagining Dartmouth College’s vacant 1960s Dana Hall library, adding onto and converting it into a faculty and graduate student center. Part of a wider campus renewal plan, the reimagined building aspires to net zero energy use.
Located at the heart of 1960s medical school buildings on the school’s siloed north campus, the 32,995 s/f Dana Hall project–as well as new entrances for its surrounding buildings, a wide pedestrian bridge, and new circulation between buildings–is transforming the college’s least compelling area into a well-scaled, inviting North Quad. The initiative design will generate an accessible, seamless link between north campus and the historic green and main campus, allowing it to be shared with undergraduate sciences.
The demolition of an unused laboratory adjacent to Dana Hall made way for its new addition, which reorients the building to create inviting campus connections to the south. Comprising the new social center of north campus, the addition houses the building’s lobby and a café with an adjacent terrace overlooking a green. Tied together by a spiral object stair visible from the south lawn, the building’s upper floors contain collegial faculty offices, classrooms, and places for student gathering. The penthouse level features a solar paneled canopy and a south-facing planted terrace that overlooks the main campus. The walk-out graduate student lounge in the basement opens to a protected courtyard below a pedestrian bridge.
Existing hazardous materials in Dana Hall required removing the interior down to its concrete columns and slabs before construction could begin. As a reused structure in a cold climate, the choices of high R value terra-cotta-clad walls, solar panel canopy triple glazed windows, and south-facing glass with an expanded metal interlayer to limit summer sun–along with reusing the existing concrete structure–create a building with a low embodied energy that approaches net zero energy usage.
“The Leers Weinzapfel planning of and design for the renovation of Dana Hall truly creates a silk purse from a sow’s ear,” said John Scherding, Dartmouth College associate VP of planning, design & construction. “It transforms the previously hidden north end of campus and, for the first time, generates a visual and physical connection with the central campus. The project is a stunning success on all levels.”
“We are very proud to help develop the least engaging area of this historic campus and allow this new building, its site, and its circulation to feel a fresh sense of place that is part of the Dartmouth experience,” said principal-in-charge Josiah Stevenson.
Now under construction, the building is scheduled to open during the 2020 winter term.







