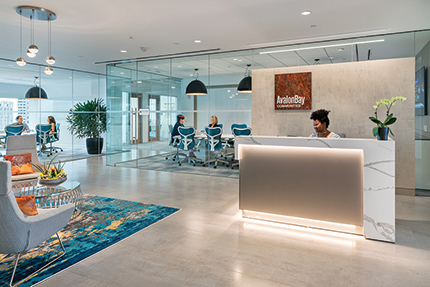
Boston, MA Margulies Perruzzi Architects (MPA) completed a new office in the city for AvalonBay Communities, Inc. MPA provided space planning and interior design services for AvalonBay’s new 15,000 s/f regional office, which is ideally located on the 20th floor of the Federal Reserve Building at 600 Atlantic Ave.
MPA created an open, modern, and collaborative office that maximizes natural light and exterior views throughout the space. AvalonBay was committed to ensuring that all workspace and common areas had full visual access to Boston Harbor on the south side of the building and downtown Boston on the north. MPA’s highly efficient workplace design features a blend of glass-fronted offices and workstation clusters. To break up the glass-fronted offices, workstation clusters are staggered in breaks along the perimeter and aligned with internal open office areas to offer staff an easy connection to the window line.
On entry from the updated elevator lobby, the public zone of AvalonBay’s office provides a branded and welcoming space with spectacular views. A centrally located reception area ushers visitors into an adjacent conference center on one side, and a café with adjoining training space on the other. Two retractable glass walls open the training room fully to the café, providing a multi-purpose space, with water views, to accommodate full-company gatherings and hosted events. With counter space for buffet-style catering and tables, bar stools, and banquettes for casual seating, the café offers a comfortable, well-appointed space for employee interactions and impromptu meetings. The public zone of the space is branded with photography of AvalonBay’s Boston projects.
“We are thrilled with our move to the Federal Reserve Bank tower. Our full floor layout accommodates our recent and anticipated growth, and the abundance of natural light and sweeping views it offers has energized our entire team,” said William McLaughlin, executive vice president of development at AvalonBay Communities, Inc.
One aspect of the design that is particularly striking is the treatment of the ceilings. To reinforce the size of the open spaces, ceiling clouds float below an exposed structure in many areas, creating a dramatic effect of height and a less traditional feel. Linear pendants with direct and indirect lighting illuminate the clouds and provide appropriate task light to workstations below. Coupled with stunning artwork and graphics, sparkling light fixtures, and subtle variances of color and texture, the office has a dynamic, airy effect.
The Federal Reserve Building is a LEED Gold-certified building with a roof garden, cafeteria, and fitness center, located across the street from urban transit. AvalonBay’s new office is anticipated to achieve LEED Gold certification.
J.J. Vacaro, Inc. served as general contractor for the project, and Vanderweil Engineers provided mechanical, electrical, and plumbing engineering services. Furniture was provided by American Office, and light fixtures were provided by Omni-Lite. Entegra Development was the LEED consultant on the project.
.png)






