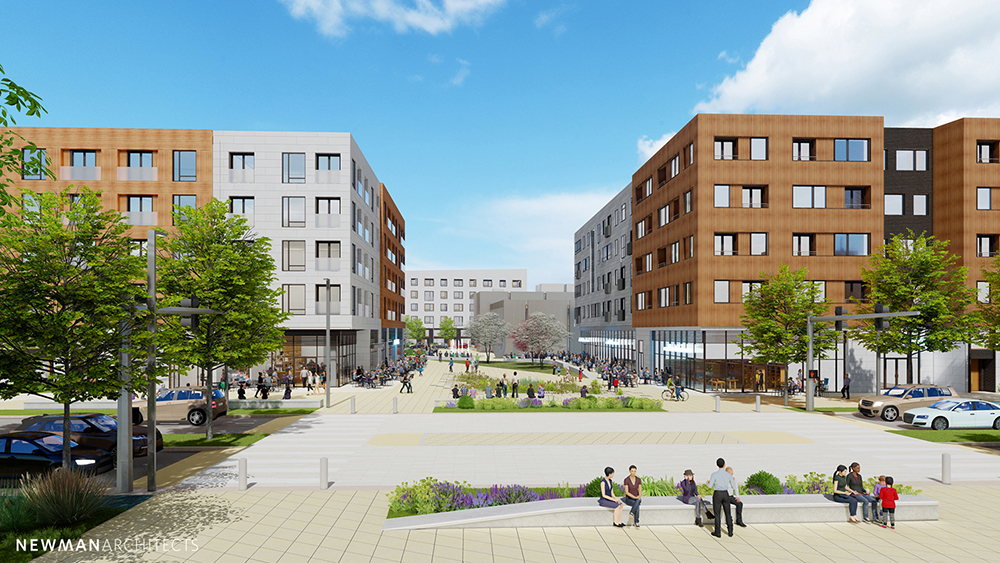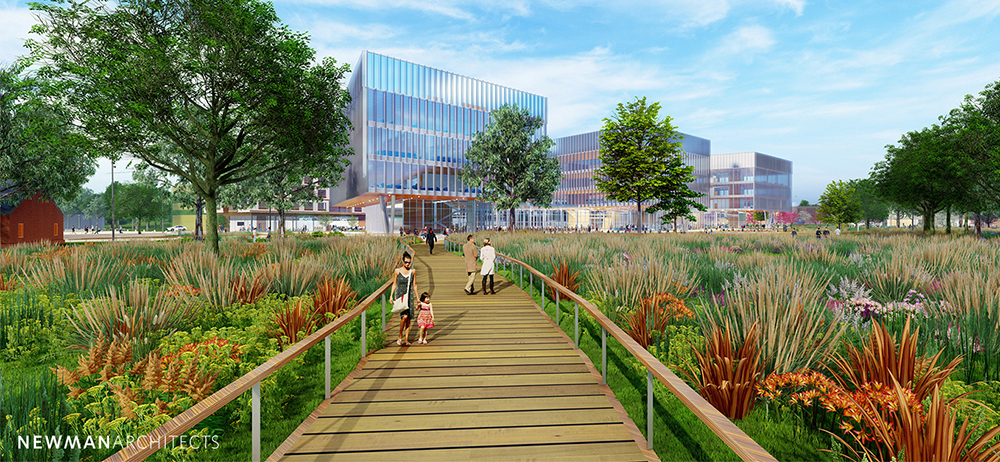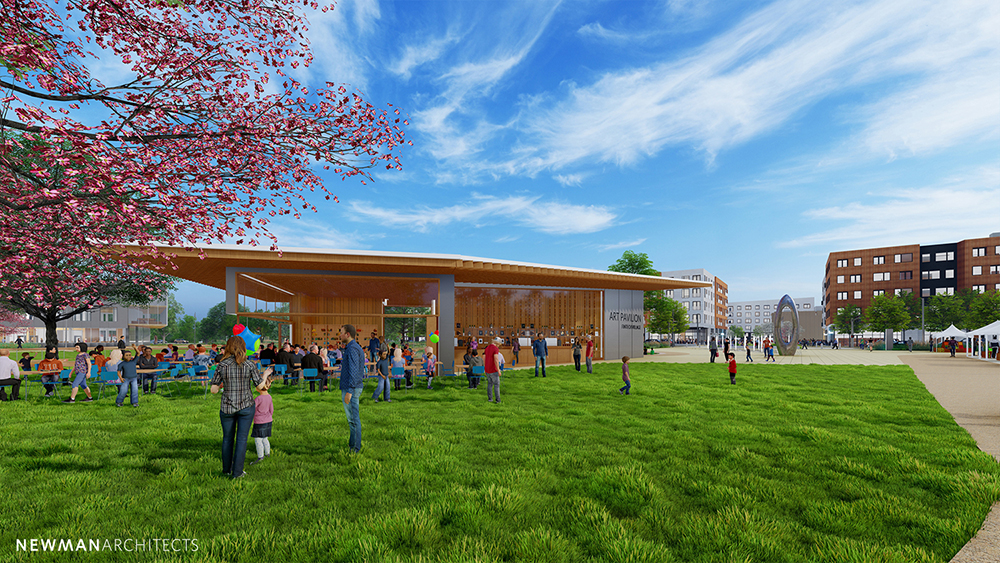
West Hartford, CT Transformation is underway at the former University of Connecticut campus with the proposed master plan for Fintech Village, global headquarters of Ideanomics, a publicly-traded New York-based technology company. The plan redevelops the former commuter-based college campus into an entrepreneurial work-live-play campus and an international center for financial technology and innovation. Newman Architects is the lead architect for the project.
Taking inspiration from Silicon Valley technology campuses and the bucolic landscape of the existing 58-acre site, Fintech Village reimagines the campus–and the corporate headquarters–as an integrated and green urban environment, connected to its community, not apart from it. Ideanomics, which acquired the campus in October 2018, aims to gather at least 10 international companies to create a global destination for financial technology innovation and education, and an economic boost to the community. This unique blending of academia, industry, community, and synergy between buildings and landscape offer a first-of-its-kind setting on the East Coast.
“We are creating an architecture which is very much connected to the way people increasingly want to live,” said Brooks Fischer, principal at Newman. “The core principles of innovation, environment and community shape every aspect of the architecture, which we believe will be a model for the future.”
One side of the campus, located to the west of its central road, Trout Brook Drive, will house specialized work spaces for Ideanomics and their partners across multiple buildings. This hub of intellectual workweek activity incorporates office buildings arranged in a dynamic community that is interconnected with its surrounding landscape and wetlands. The open, modern building design is designed to stimulate innovation and creative collaboration, offering state-of-the-art spaces for engineering, offices, research and study, meetings and presentations. Layers of quiet and interactive space, work-related outdoor rooms, and spaces for active and passive recreation are incorporated throughout.
East of Trout Brook Drive will lie a vibrant residential village that incorporates innovative co-living, micro-living and apartment spaces, along with amenities such as dining, retail, activity and community centers, parking and support services. It offers a tapestry of notable destination places, including a central plaza, outdoor amphitheater, community center, an art gallery and a retail/art pavilion set into the landscape, all connected to the pedestrian pathways and main road of the campus.
 The site features significant wetlands and mature trees that provide a lush outdoor habitat and function as a foil to the laboratory, office and residential buildings. The proposed plan minimizes environmental disturbance and enhances the natural ecology, connecting the campus with a green ribbon weaving through new public plazas and common areas, open views and pathways. Elements such as wetland overlooks and art pavilions are tucked into the landscape for respite, interaction and immersion in nature.
The site features significant wetlands and mature trees that provide a lush outdoor habitat and function as a foil to the laboratory, office and residential buildings. The proposed plan minimizes environmental disturbance and enhances the natural ecology, connecting the campus with a green ribbon weaving through new public plazas and common areas, open views and pathways. Elements such as wetland overlooks and art pavilions are tucked into the landscape for respite, interaction and immersion in nature.
With the natural landscape and environment at its core, the architecture of Fintech Village is driven by and embedded in nature. The campus will also incorporate an array of sustainability features, including energy-efficient and environmentally sensitive building design, energy harvesting opportunities, rooftop gardens, green infrastructure for water management, and opportunities to enjoy and learn about the restored wetlands.
The Master Plan improves connectivity between the campus and the surrounding city by providing both physical access and welcoming natural and man-made environments that are open to the larger community. In its former life as part of the University of Connecticut, car commuters traveled in and out of the campus daily, but Fintech Village offers the round-the-clock life and pedestrian traffic of an urban neighborhood. Trails for walking and biking wind through the wetlands, while the amphitheater, outdoor plazas, art gallery and preserved baseball and basketball courts offer recreation opportunities for those living on and off site. A tabled pedestrian crossing turns the campus’ bisecting main road into a cohesive, pedestrian-centric feature that links the eastern Civic Plaza, the western Campus Plaza and the residential and workplace villages.
Fintech Village offers a new vision of the 21st century corporate campus, one that is reflective of and enables the way companies and people are evolving to live and work. The corporate headquarters has held a unique place in America’s work culture and architecture since the General Motors Technical Center in suburban Detroit ushered in the suburban office park concept in 1945. But as midcentury ways of living, working and studying continue to change, the architecture, environment and connectivity of Fintech Village offers an example of how a campus can evolve with them.







