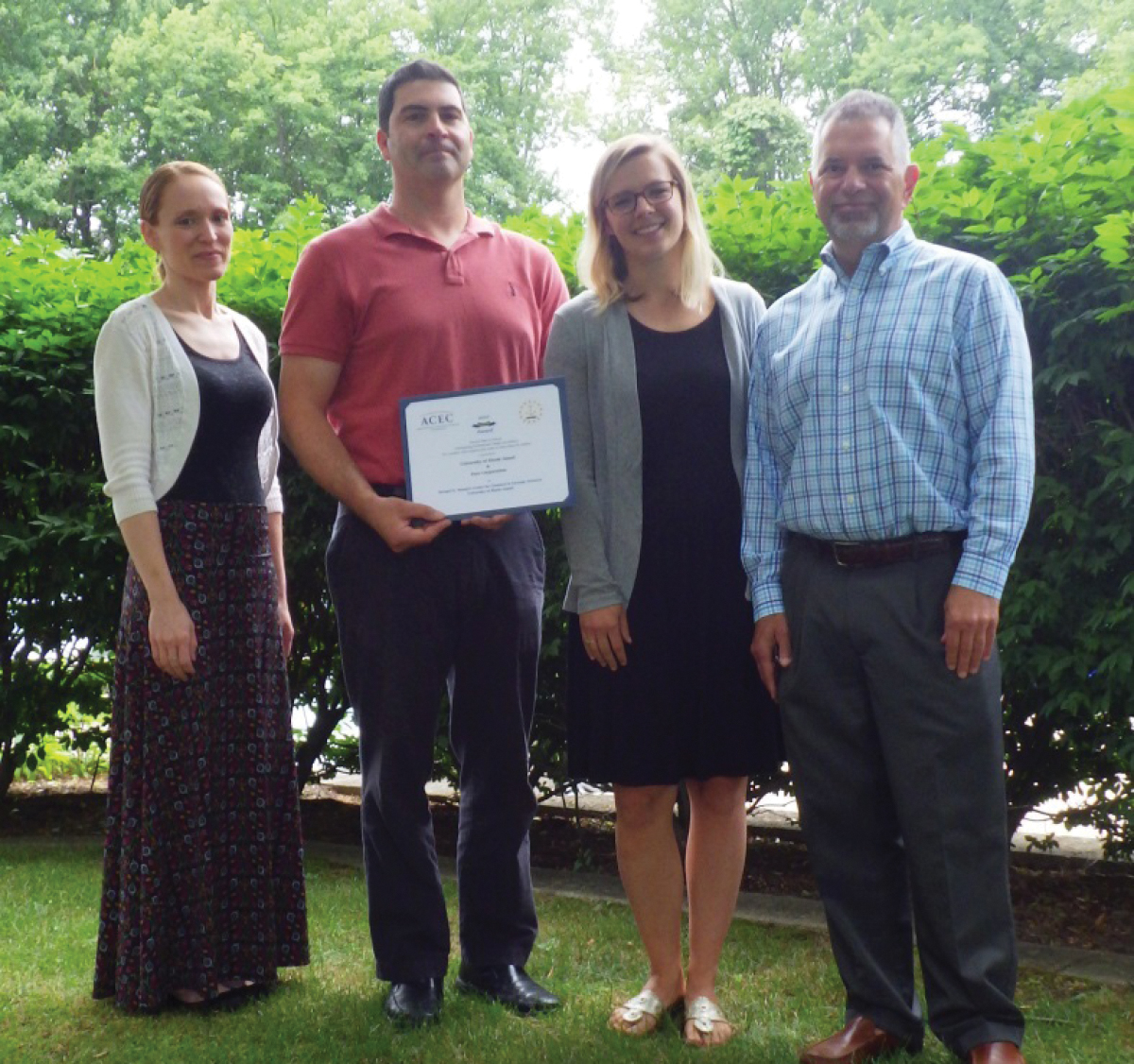
Lagace; David Potter, P.E.; Victoria Howland, P.E.,
LEED Green Assoc.; and Kenneth DeCosta, P.E.
Kingston, RI According to Pare Corporation, a leading multi-disciplinary engineering and planning firm, their work on the Richard E. Beaupre Center for Chemical and Forensic Sciences on the Kingston Campus of the University of Rhode Island was awarded a 2017 Engineering Excellence Award from the American Council of Engineering Companies of Rhode Island (ACEC-RI).
This $68 million, 134,623 s/f four-story building consists of two floors dedicated to teaching, two floors for research, a penthouse, and a partial basement for mechanical infrastructure.
The facility includes an A/V system, a 240-seat lecture hall and 95-seat lecture hall on the main level, 14 teaching labs, and 18 faculty research labs outfitted with a projecting demonstration fume hood. The facility also hosts the U.S. Department of Homeland Security’s Center of Excellence for Explosives Detection, Mitigation and Response. This is the final academic building built to complete the University’s Health and Life Sciences District at the northern portion of campus.
Pare’s scope of services included a feasibility site review of existing conditions, research of existing utilities, wetland delineation, preparation of conceptual utility plans, geotechnical investigations, full site/civil design services, construction documents, and RIDEM freshwater wetland permitting. The project also required the demolition of the existing parking lot and Chafee Lot Rd., reconstruction of a portion of Chafee Lot Rd., utility upgrades, a comprehensive stormwater management system, and landscaping. Site improvements include a new underground drainage system, parking lots, lighting, concrete walks, and a large courtyard.
The stormwater management system was a significant aspect of Pare’s scope of work as it uses three bioretention areas, five tree box filters, and a detention basin. The system is designed to reduce the peak flow rate discharged from the site and provide total suspended solids (TSS) removal. The stormwater management system also promotes infiltration which recharges the groundwater supply that the campus uses as a water source. Pare worked very closely with the landscape architect to use natural plantings that would maximize infiltration and remove pollutants while enhancing the aesthetic of the campus.
The facility incorporates a number of innovative sustainable features and had an original goal of USGBC LEED Silver certification; however the project is now tracking LEED Gold, exceeding initial sustainability goals. It is anticipated that the facility will use 49% less energy than comparable existing buildings to save approximately 20% over the minimum state energy code. This is the fifth project that Pare has completed on the URI campus that qualifies for LEED certification.
The building was designed by Wilson Architects, Bacon Construction served as the contractor, Keough Construction Management was the project manager, and the landscape architect was Carol R. Johnson Associates. Odeh Engineers and R. G. Vanderweil Engineers also worked on the project.







