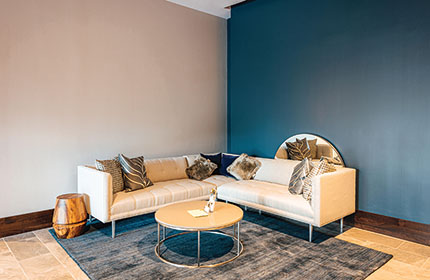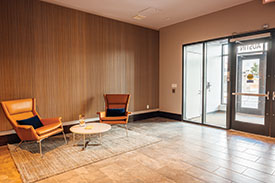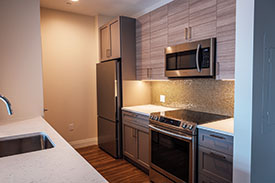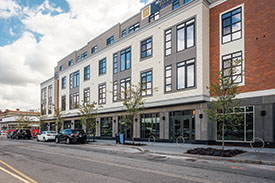

Newton, MA NEI General Contracting has completed the construction of 28 Austin, a 68-unit modular mixed-use building located at 28 Austin St. for Dinosaur Capital Partners.
In May 2014, Austin Street Partners, a joint venture of Dinosaur Capital Partners and Oaktree Development, was selected by the city to redevelop the Austin St. Municipal Parking Lot in the village of Newtonville. 28 Austin supports the city’s initiative to provide quality housing options for households of all income levels, increase diversity within its villages, and support its local business districts.
“We selected NEI General Contracting based on their experience with modular construction as well as mixed-use developments in constrained urban and suburban environments,” said Scott Oran, managing partner at Dinosaur Capital Partners. “This was a very challenging project. Building in a tight time frame on a city-owned parcel with active parking required significant coordination with the owner and city regarding parking, utilities, and road construction. NEI managed the process so the project moved forward seamlessly. We are excited to unveil these new housing options for the residents of Newton.”
This is NEI’s sixth modular project following The Flats at 22 and 44 for Mitchell Properties LLC. Located in the Box District in Chelsea, Mass., these two innovative buildings included a mix of 96 market-rate and affordable units. Constructed in a design-build partnership with DMS Design LLC, the buildings were designed and assembled with prefabricated modular units over fixed podiums and incorporated a small existing historic building. Complete site development blended the buildings together and revitalized the streetscape.


NEI worked with GreenStaxx, a modular consultant to the architect-of-record, to play a major role in coordinating the project’s design and engineering. GreenStaxx modular unit designs are standardized for use in multiple projects, but can be customized to fit projects as complex as 28 Austin St. The customized unit layout increased the complexity of mechanical design and coordination for this project. NEI’s experience with modular construction was critical in supporting GreenStaxx in coordinating off-site production with onsite work.
The four-story, 82,000 s/f mixed-use development has replaced a crumbling surface parking lot with 68 mixed-income one and two-bedroom apartment residences with 23 designated as affordable housing units. Resident amenities at 28 Austin St. include a hotel-like lobby, a lounge with dining, meeting and living spaces, a fitness center, a guest suite, a common roof terrace and a dog park. 5,000 s/f of ground floor retail space houses Caffe Nero, the international bakery and café, and Henry Bear’s Park, a toy store. In addition, a new landscaped public plaza and a playground have been constructed onsite.
28 Austin St. features energy-efficient heating, cooling and ventilation systems, lighting fixtures, as well as EnergyStar appliances. The building’s roof is covered with solar panels, providing up to 50% of 28 Austin’s electricity. Built on Austin St. Municipal Parking Lot, 123 public spaces have been rebuilt at ground level, along with an underground garage with 90 new parking spaces and bike storage for residents. 28 Austin St. is located near Star Market, CVS, restaurants and shops, the MBTA commuter rail and a short drive to the Mass. Turnpike, all just minutes to downtown Boston.
Financing was provided by Eastern Bank and MassHousing. Property management and leasing is provided by the Nordblom Co.
Project team list:
GreenStaxx - modular consultant
Ground Inc. - landscape architect
Accutemp Engineering - HVAC
Stantec - architect
Monahan Technologies, Inc. - HVAC
RBL America Corp. - final cleaning
W.L. French Excavating Corp. - sitework
Glynn Electric - electric
.png)






