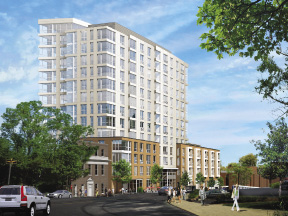105a South Huntington Ave., designed by Prellwitz Chilinski Associates (PCA) and developed by the Longwood Group, won unanimous BRA Board approval as the first project to come before the board following the adoption of the South Huntington Framework for Future Development, a 4-month planning study of the South Huntington Ave. corridor. PCA worked closely with the Boston Civic Design Commission (BCDC) and the BRA's urban design staff to craft an elegant solution that enabled the project to receive widespread community support. Construction is slated to begin in the 3rd quarter of 2014.
PCA's design approach creates a multi-level residential complex offering a unique mix of studios, one-, two- and three-bedroom units with access to amenities and underground parking. The development, with immediate access to public transportation and within a short walking distance to the Longwood Medical Area, will accommodate both young professionals and families.
"We have worked for over two years to fulfill a vision for this unique property," said Tony Nader, principal of Longwood Group, the developer. "An empty lot will be transformed into a handsome building that will provide much-needed housing for individuals and families at the confluence of the Jamaica Plain and Mission Hill neighborhoods."
Sited on a vacant one-acre lot, 105a South Huntington will add 163 market-rate and 32 affordable housing units along with 2,100 s/f of retail space to the Huntington St./Jamaicaway corridor. The steeply-sloped site is bounded on one side by the Jamaicaway and Emerald Necklace parklands, and on the other, by the urban streetscape of South Huntington Ave.
The building scale steps down on the western side to make a connection with the parklands with a row of townhouses and apartments that artfully conceal multiple levels of underground parking inserted into the hillside under the complex.
On the South Huntington Ave. side, the design takes its cues from the multitude of row-houses which populate the neighboring streets, with retail space, relocated bus stop and new landscaping enlivening the pedestrian experience. A two-story glazed lobby preserves views through the site for pedestrians, drivers, and MBTA riders on South Huntington, creating a sense of transparency and lightness that adds an interesting rhythm to the South Huntington building façade.
An interior courtyard with a water feature and children's play area provides additional light and visual interest, serving as a gathering place for residents and visitors. At Level 5, a Cityview Terrace overlooks downtown Boston and at Level 4, a roof deck with swimming pool and access to exercise/fitness rooms and common meeting rooms provides views of the parklands and points west.
About PCA: Prellwitz Chilinski Associates is a Cambridge-based architectural firm of 48 people who enjoy putting design into action on behalf of clients. We walk in our client's shoes - to understand goals and bring our creativity to the table to find unexpected opportunities, unlock unseen potential, and transform challenges into celebrated spaces. The results speak for themselves: since 1982, PCA's thoughtful, award-winning design has generated one success after another for our clients - projects that thrive in the marketplace and bring lasting value to our community. Learn more at www.prellwitzchilinski.com
Team:
Client: The Longwood Group
Principal: Tony Nader
Project Manager: Anthony Nader
Architect/Interior Designer: Prellwitz Chilinski Associates
Design Principal: David Chilinski, AIA
Project Manager: David Snell, LEED AP BD+C
Project Architect: Shan Li, AIA, LEED AP
Interior Designer: Jillian D'Amato, IIDA
Contractor: Suffolk Construction
Project Executive: David Passafaro
Contacts:
David Chilinski, AIA, Principal Dagmar von Schwerin, Marketing Director
Prellwitz Chilinski Associates Inc. Prellwitz Chilinski Associates, Inc.
[email protected] [email protected]
617.547.8120 x220 617.547.8120 x219
Tags:
Prellwitz Chilinski Assoc. designs 195 unit multi-family housing along Emerald Necklace
January 16, 2014 - Construction Design & Engineering
.png)







