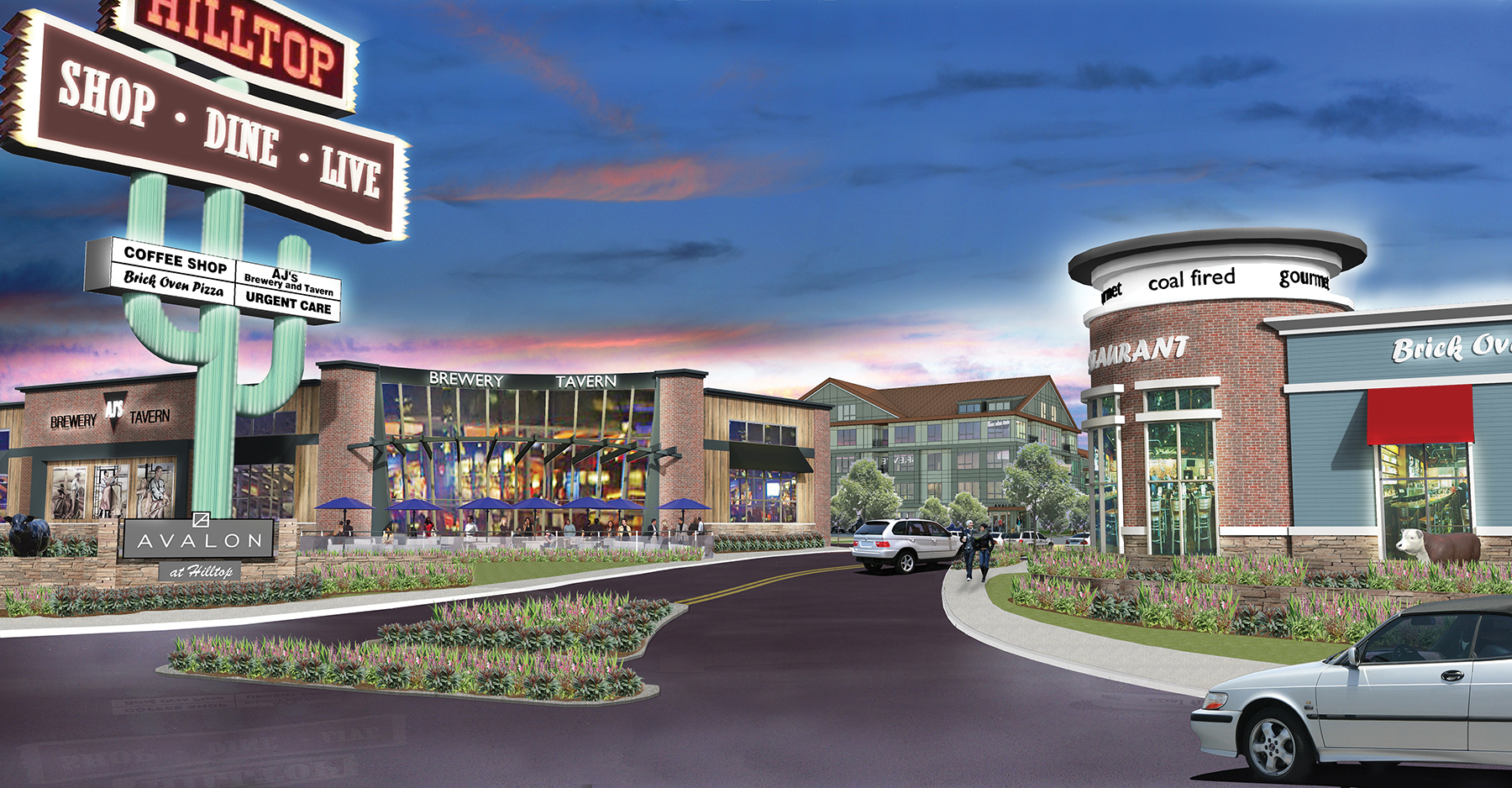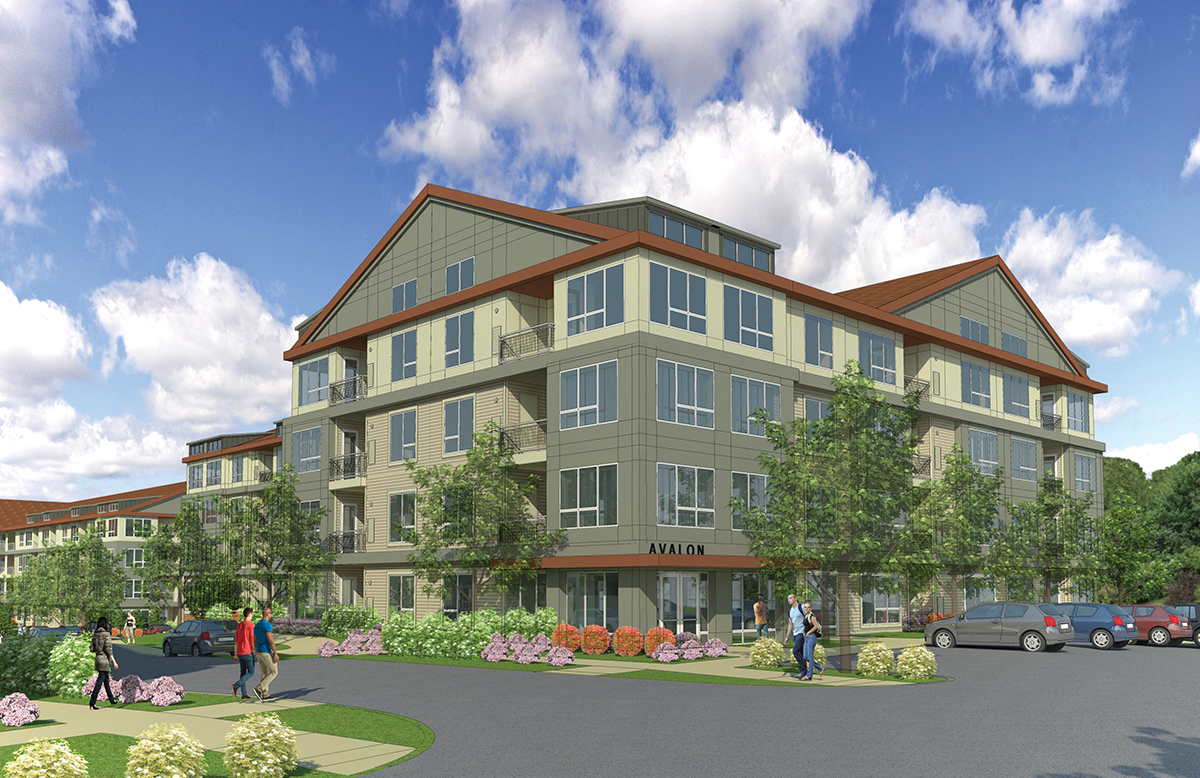
Saugus, MA Located just twelve miles outside of Boston, the site of the former Hilltop Steakhouse, known throughout the region for its iconic 68 foot cactus sign, is set to be redeveloped in 2018. Crosspoint Associates and AvalonBay Communities have partnered through a joint venture to redevelop the 14 acre site into a mixed-use development that will include 280 residential units and 23,600 s/f of retail anchored by diverse, service-oriented businesses.
The vision for Avalon Saugus is a mixed-use community that aligns with the smart growth Business Highway Sustainable Development (BHSD) zoning district created by the town to encourage mixed-use development along Rte. 1. The residential community will offer residents modern amenities and spacious living layouts with direct access to service-oriented retail tenants and dining options. The retail will benefit from its prominent location on Rte. 1 and from a customer base in the adjacent residential community.
Construction of the retail and residential will occur simultaneously. AvalonBay will oversee development of the residential community. Crosspoint Associates will oversee the development and management of the retail. The site plan includes three four-story buildings, one of which features integral garage parking, a freestanding clubhouse, and 23,600 s/f of retail across three single-story buildings directly fronting Rte. 1.
 The 280-unit community will be positioned under the Avalon brand and features thoughtfully designed apartment homes ranging in style and size from studios to two-bedroom lofts. All apartments have open plan kitchens with modern features and will be Energy Star rated. The development includes a freestanding clubhouse, exterior courtyard and ancillary outdoor amenities areas. Indoor and outdoor amenities include a 24-hour fitness center with fitness studio, resident lounge, an eco-friendly saltwater swimming pool and sundeck, outdoor cucina and fireside lounge, pet park, and package acceptance service with Amazon package lockers.
The 280-unit community will be positioned under the Avalon brand and features thoughtfully designed apartment homes ranging in style and size from studios to two-bedroom lofts. All apartments have open plan kitchens with modern features and will be Energy Star rated. The development includes a freestanding clubhouse, exterior courtyard and ancillary outdoor amenities areas. Indoor and outdoor amenities include a 24-hour fitness center with fitness studio, resident lounge, an eco-friendly saltwater swimming pool and sundeck, outdoor cucina and fireside lounge, pet park, and package acceptance service with Amazon package lockers.
The retail component will feature 23,600 s/f across three single-story buildings. The largest of the retail buildings will be 15,900 s/f and consist of approximately three to five tenants including medical offices, a bank, and an upscale dining option. A building of approximately 5,300 s/f will likely be tenanted by a second medical office and dry goods retailers. A freestanding 2,400 s/f building with a drive-through will be occupied by a fast casual restaurant.
Construction is slated to begin in December with delivery to the retail tenants by fall 2018. The retail businesses are anticipated to open for business to the public in the first quarter of 2019. The residential community is expected to open in spring 2019.






