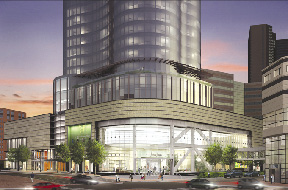Simon Property Group, Inc. has filed a project notification form (PNF) with the Boston Redevelopment Authority (BRA) for its proposed expansion and renovation of Copley Place. This is the next step in the permitting process for this project. The filing follows the Letter of Intent submitted to the BRA in March, and the first meeting of the newly formed Citizens Advisory Committee held on June 19th.   Â
Simon has assembled a team of professionals to develop the project, which includes expansion plans for the Neiman Marcus store, as well as the addition of residential condominiums at Copley Place. The expansion of Neiman Marcus and the specialty shops will ensure the city of Boston's retail preeminence within the entire metropolitan region. The project calls for the addition of approximately 54,000 s/f to the existing 115,000 s/f Neiman Marcus store; an addition of approximately 60,000 s/f of new retail, a restaurant and a winter garden; and the construction of a new residential component featuring approximately 280 condominium units, a health club, luxury dayspa, library and 24-hour concierge service.
"The expansion of Neiman Marcus and Copley Place strengthens our retail destination in the Back Bay and contributes to the city's economic vitality," said Carl Dieterle, executive vice president of development, Simon Property Group. Â "The project will enhance the urban fabric of the neighborhood and be a striking addition to the city's skyline." Â
Design plans for the project incorporate smart growth concepts and are designed to meet the United States Green Building Council standards for LEED certification. The site design takes full advantage of existing public transportation and facilitates pedestrian flow around and into the complex. In addition to Elkus Manfredi Architects of Boston, the project manager is R.F. Walsh Project Management.Â
Tags:
Simon Property Group files project notification form for Copley expansion
July 30, 2008 - Owners Developers & Managers
 (1).png)







