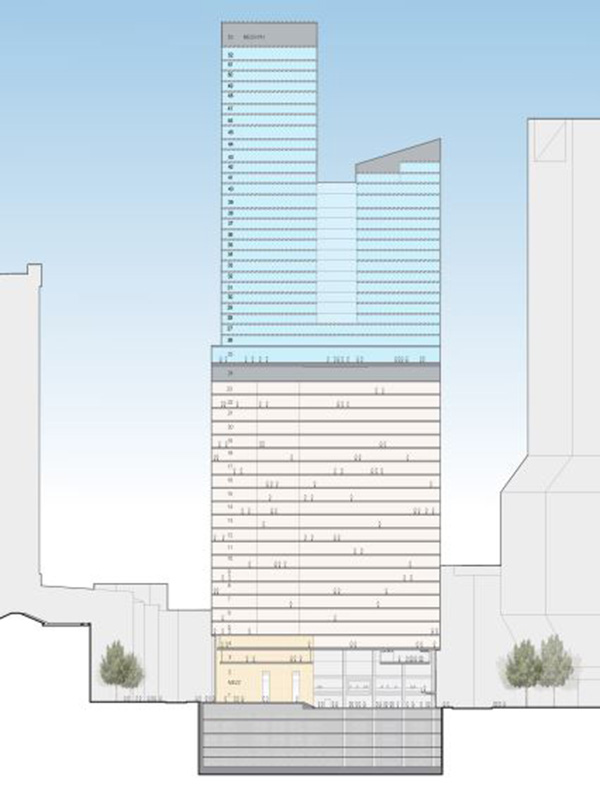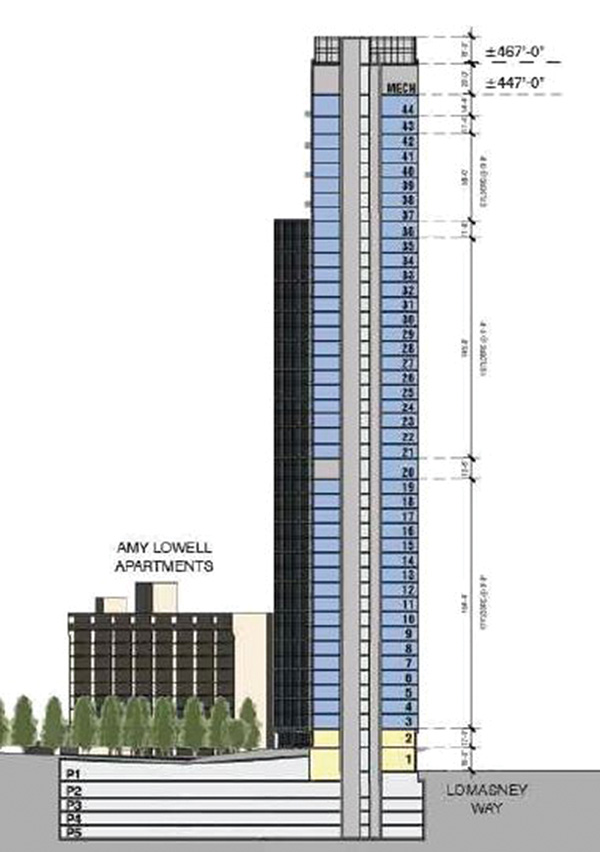
Brennan Consulting, Inc.
How deep can we go? The completion of the Big Dig and end of the recession signaled some of the tallest and deepest building proposals in Boston history. It’s also been referred to as the end of a Big Dig infrastructure hangover. Space constraints in Boston are a challenge and while construction underground has a host of issues, engineering techniques, some old-school, are allowing us to build deeper.
Decades ago I remember learning none of Boston’s original shoreline existed and most of the city is filled tidelands. Other surprises included the historic wood piles, high groundwater and marine clay, and how dewatering and excavation can critically destabilize neighboring buildings. Let’s add to that Boston’s network of transit tunnels and the city’s underbelly is as complex as any historic and vibrant U.S. hub.

115 Winthrop Sq., Boston. Brennan Consulting surveyors are providing construction layout for the slurry wall and structural pile system at Winthrop Sq. At almost 700 feet and 52 stories, this project currently ranks second in tallest residential buildings in Boston. It’s a mixed-use proposal that includes a multi-story great hall at street level and is also one of the city’s deeper endeavors; five stories underground with more than 500 parking spaces.
Typical slurry wall construction downtown is two to three feet wide and here at Winthrop Sq., some segments are designed at four feet to minimize deflection and settlement issues for direct abutters. Top-down construction with lateral bracing via garage floor and structural elements is also proposed and computer modeling with on-site instrumentation will monitor the excavation.

Garden Garage, Lomasney Way, Boston. Brennan Consulting surveyors are currently working on construction layout of slurry wall systems at Garden Garage, the new residential apartment tower in Boston’s West End. The development program includes 467 feet and 44 stories above grade with an additional five underground to accommodate 800+ parking spaces.
Excavations here are complex. Just outside the historic Bullfinch Triangle, on the edge of Boston’s original shoreline and adjacent to a Green Line tunnel, the subterranean proposal for Garden Garage includes a 50+ panel slurry wall system. Geotechnical engineers will monitor migration due to soil and hydrostatic pressures as the system is also designed to provide groundwater cutoff.
We’re riding the city’s biggest development boom and pushing Boston’s envelope for high-rise towers and deep-hole excavation. Brennan’s long-standing experience in survey, engineering and construction layout continues to aid in minimizing client risk. Garden Garage and Winthrop Sq. illustrate the effectiveness of adding layers of quality control to reduce unnecessary capital costs.
Laureen Poulakis is a principal with Brennan Consulting, Inc., Burlington, Mass.
.png)






