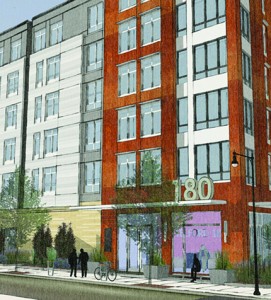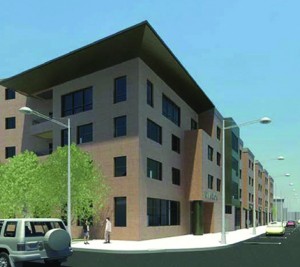BRA board approves 130 units of housing and selects developer for new hotel on South Boston Waterfront
September 18, 2015 - Front Section
BOSTON, MA The board of directors for the Boston Redevelopment Authority last night approved housing projects in Allston-Brighton and Roxbury that will create a combined 128 units, many of which will be restricted as affordable. The $47 million worth of new development is expected to create 131 construction jobs.
Other significant items that were approved include a tentative designation for Harbinger Development to build a 405 room hotel in the Boston Marine Industrial Park and a contract that will allow The Cecil Group to conduct a place making study for MassDOT’s I-90 Allston interchange reconfiguration project.
Last night’s meeting was the first for new board members Priscilla Rojas and Carol Downs. Rojas was elected vice chair of the board, and Downs was elected Treasurer.
Below is a summary of the projects that were approved.
Next phase of Charlesview redevelopment in Allston set to move forward at 180 Telford St.
Total Project Cost: $35 million
Total: 92,806 s/f
Construction Jobs: 89
The BRA board approved a third amendment to the Charlesview Development Plan that will allow up to 88 homeownership units to be constructed on Telford St. in Allston-Brighton. The redevelopment of Charlesview, which was originally created through urban renewal in the 1970s, has unfolded over the last several years and will ultimately create 340 new units of mixed-income housing along with new community, commercial, and open space. Much of the new residential neighborhood along Western Ave. is already complete, including the Town Homes at Brighton Mills, which opened earlier this year.
The latest phase, which is being marketed as Telford 180, will be constructed on a 31,500 s/f parcel of land located at the corner of Telford St. and Western Ave. that currently consists of three vacant buildings. The structures will be demolished to make way for as many as 88 homeownership units in addition to a public plaza that fronts onto Western Ave., a large courtyard for residents, 4,600 s/f of amenity space, and a rowing room. Based on feedback from the community, parking was reduced from 150 spaces to 84 spaces. There will also be on-site bicycle storage.
The project is being developed by DIV Telford, LLC, an affiliate of the Davis Companies. It was designed by architects from Cube 3 Studio.
The Clarion project to add affordable housing along Dorchester’s Blue Hill Ave.
Total Project Cost: $12 million
Total: 57,971 s/f
Construction Jobs: 42
The Community Builders won approval to construct a four story, mixed-use building with 38 apartments and a two family home along Blue Hill Ave. in Roxbury. The project, known as The Clarion, will revitalize several vacant parcels with much needed affordable housing in addition to providing 6,000 s/f of ground floor retail space. The 38-unit building will have a mix of one- and two-bedroom apartments, while the adjacent two family home at the corner of Blue Hill Ave. and Holborn St. will have two, three-bedroom units. Of the 40 total units in the project, 32 will deed-restricted as affordable in accordance with an agreement between the developer and the city’s Department of Neighborhood Development. The remaining eight units will be available for rent at market rates.
Designed by architecture firm Stull and Lee, The Clarion will also include landscaped public open space at the corner of Blue Hill Ave. and Quincy St. Residents and visitors will have access to 32 off-street parking spaces and bicycle storage. The Community Builders hopes to begin construction on the $12 million project this fall, with completion estimated by winter 2016.
Harbinger Development receives tentative designation for hotel in Boston Marine Industrial Park
Total Project Cost: TBD
Total SF: TBD
Construction Jobs: TBD
The South Boston Waterfront, already a hotbed of development activity, received another boost as the board of the Economic Development and Industrial Corporation (EDIC), the BRA’s sister agency, granted tentative designation to Harbinger Development to construct a 405 room hotel in the Boston Marine Industrial Park. The project, which is still in the early stages, would be built on a 51,000 s/f parcel located off of Summer St. The hotel would include over 6,500 s/f of restaurant and retail space, 4,000 s/f of function space, and an indoor pool. Harbinger is in talks with Hilton Worldwide to operate the hotel. Perkins + Will is the project architect.
Known as Parcel A, the site is one of two locations in the industrial park that is not limited to either maritime or industrial use. The developer proposes to lease the land under a 70-year agreement with EDIC.
Harbinger has developed several hotels in Boston, including the Aloft and Element, which are expected to open in early 2016 across from the Boston Convention & Exhibition Center, Hotel Buckminster in Kenmore Sq., and the Ames Hotel downtown.
Cecil Group selected to conduct place making study for I-90 Allston interchange as MassDOT pursues Turnpike reconfiguration
The Cecil Group will work with the BRA, Harvard University, the Massachusetts Department of Transportation, and the Boston Transportation Department on a place making study related to the planned reconfiguration of the Allston interchange portion of the Mass Pike. The turnpike project, being led by MassDOT, would realign and straighten a large section of the aging piece of infrastructure and unlock the redevelopment potential of a former rail yard that Harvard now owns.
The $100,000 study, which is expected to take about six months to complete, will evaluate MassDOT’s current design for realigning the roadway to ensure that it allows for the successful creation of a vibrant new neighborhood in the future.


