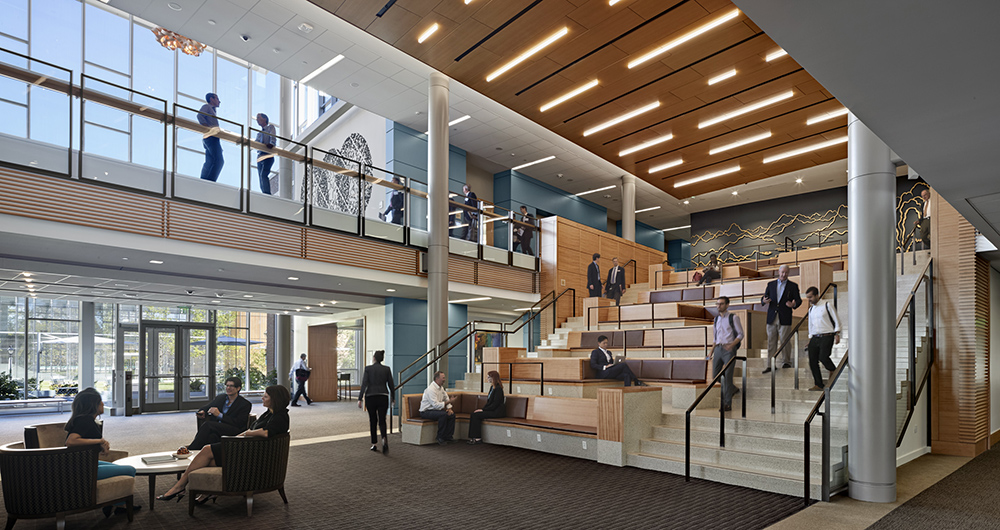Boston, MA Acentech has completed consulting work for Harvard Business School’s (HBS) Ruth Mulan Chu Chao Center, a new 90,000 s/f building that will be the gateway to the university’s executive education program. Designed by architecture firm Goody Clancy and expected to achieve LEED Gold certification, Acentech provided architectural acoustics and mechanical system noise and vibration control consulting services for the project. Featuring active and stacked program elements, HBS had a high expectation for the acoustic quality of the spaces in the four-story building.
The new Chao Center, named in honor of a generous gift from the Dr. James Si-Cheng Chao and Family Foundation, anchors HBS’s Executive Education campus in the city’s Allston neighborhood and serves as the center where all executives attending these programs will be greeted. In addition to a reception and registration area, the building provides an abundance of space for learning, socializing, dining, and networking, including classrooms, multiple group rooms for team work, three dining areas with seating for 520 people, several lounges and break areas, staff offices, a multi-purpose room, and a roof terrace.
At the heart of the building is the multi-story Hub, an open theater-style forum with expansive seating capacity to attract groups and individuals to linger and interact.
Harvard Business School offers residential programs to executives and MBA candidates and places great significance on the importance of the physical campus to the overall learning experience. The School works closely with architects and contractors to ensure that buildings are designed to facilitate the best possible interactions among students, participants and faculty.
Acentech worked closely with Goody Clancy and HBS on building acoustics and HVAC system noise and vibration control for the new building. The large flexible classrooms, holding up to 90 students, needed to be quiet enough to allow for speech communication throughout the space. To achieve this, the classrooms feature voice-lift systems for amplification andvideo projectors that emit extremely low levels of noise. Classrooms and smaller project and conference rooms were designed with high quality acoustical ceiling and wall finishes to reduce undesirable sound reflections. The Hub, the central gathering space where students can gather and network between classes, was carefully evaluated and designed with some acoustic liveliness to encourage engagement and collaboration among executives and faculty members. Overhead operable partitions provide a high level of sound isolation when the dining rooms are divided into smaller gathering spaces. Acentech also recommended upgraded window glazing details to help isolate loading dock noise to the dining areas.
Acentech has extensive experience in the design of modern, acoustically sound, and technically advanced learning spaces. Other business school projects include Drexel University LeBow College of Business, MIT Sloan School of Management, and Carnegie Mellon Tepper School of Business.
Acentech is a multi-disciplinary acoustics, audiovisual system, IT and security system design, and vibration consulting firm. The company serves a diverse group of clients from its offices in Cambridge, Mass.; Trevose, Penn.; and Los Angeles, Calif. With a professional staff of more than 50 consultants, Acentech is one of the oldest and largest organizations of its type: an unequaled resource to engineers, architects, and designers worldwide.


