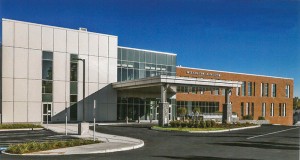 Milford Regional Medical Center's Meehan Family Pavilion, Milford, Mass.
Milford Regional Medical Center's Meehan Family Pavilion, Milford, Mass.Milford, MA Milford Regional Medical Center has undergone a two-story, 78,000 s/f transformation, with the addition of a new emergency department (ED), intensive care unit (ICU), medical/surgical floor and imaging area, officially named the Meehan Family Pavilion. The reconfigured medical center is now equipped with private rooms to aid in infection prevention and offer privacy and family sensitivity for patients. These rooms also offer telemetry services, which is a wireless method to monitor patients’ vitals throughout the facility.
With the original construction in 1982, the institutions ICU was expanded by 13,000 s/f, with 16 beds available for patients. Each room has been sized and equipped to ensure a complete level of care within one centralized location. The ED has increased by 30,000 s/f, and includes 52 beds, an expanded waiting area, and private rooms. This new area is able to accommodate 70,000 emergency visits on an annual basis, which has more than doubled the size and functionality of the previous ED.
The Wayne J. Griffin Electric Inc. team, under the direction of senior project manager, Steve Magill, and foreman Dennis Dye, was tasked with the installation of power and lighting throughout the new areas of medical center. Additionally, systems performed while the existing areas of the facility were fully operational, requiring no outages to ensure the 24/7 function of the medical center and patients’ needs were constantly being met.
Murphy & McManus, was the owner’s project manager, while Consigli Construction Co., Inc. served as on-site construction manager. TRO JB was the project’s architect and electrical engineer.
Ten years ago, Griffin Electric was also part of the construction team for the 10,000 s/f patient care addition and service distribution upgrade project, which, at the time of completion, was the largest expansion in the history of the medical center.
The company is currently installing a new Co-Generation power plant with associated electrical switchgear, which will allow for the production of both HVAC and electrical capacity for additional efficiency within the medical center, and reduce dependence on local utilities.
