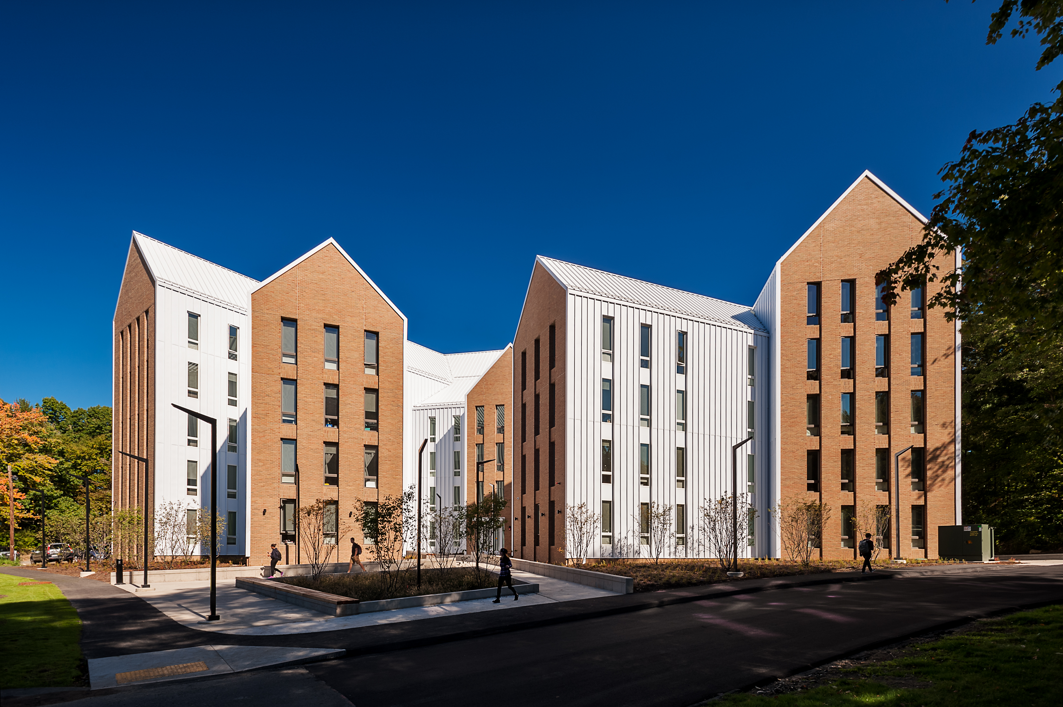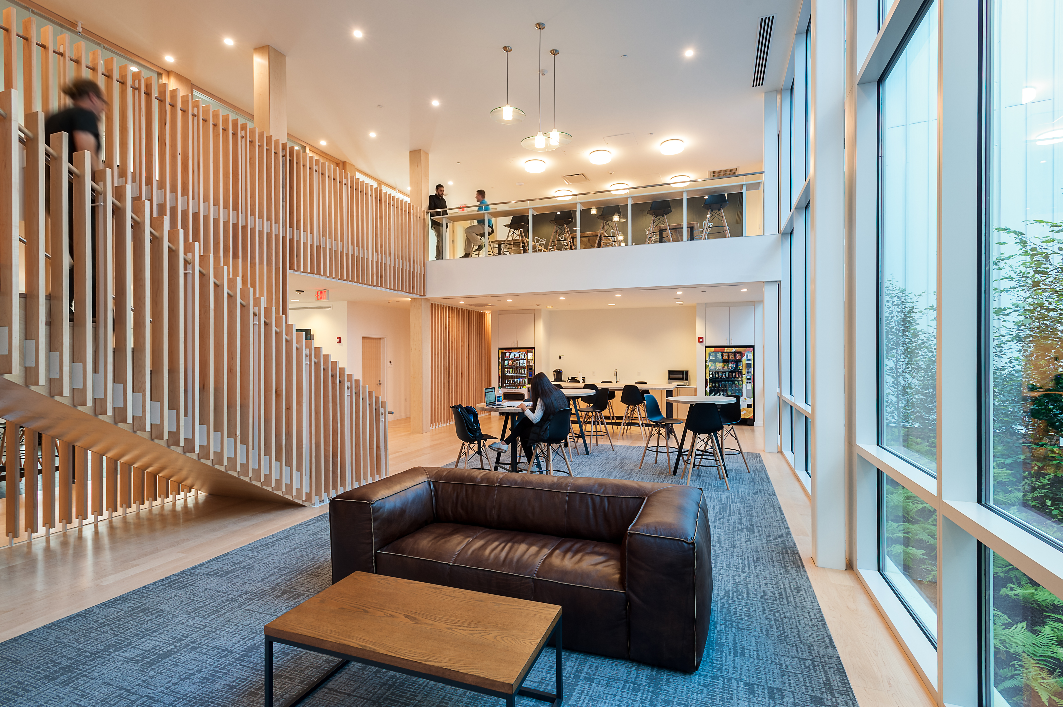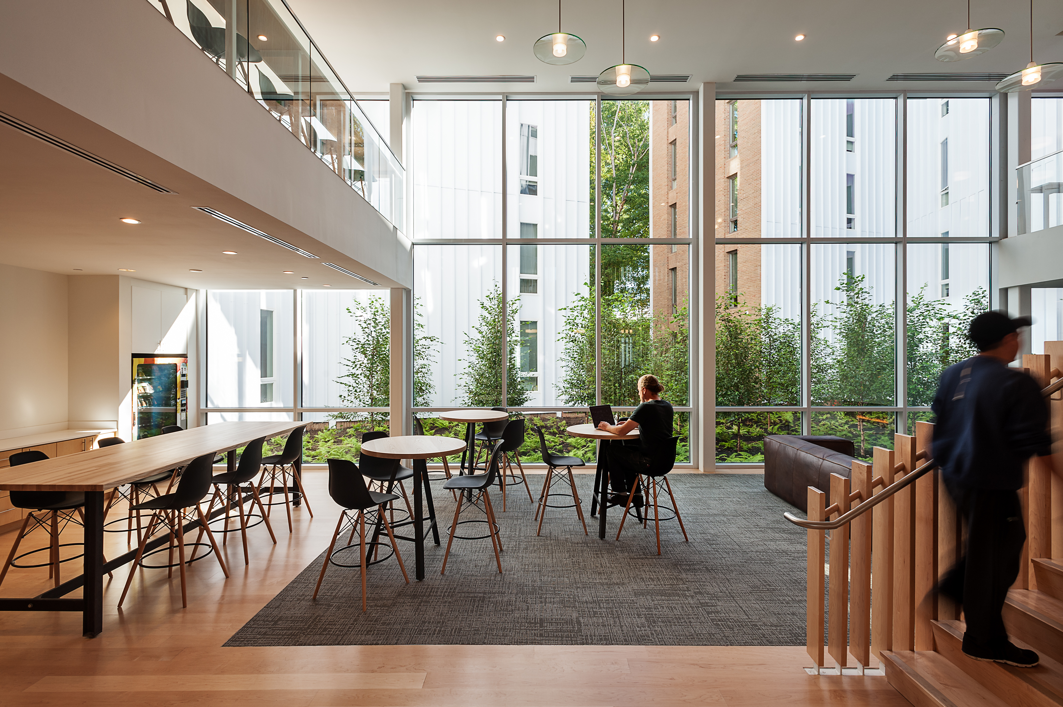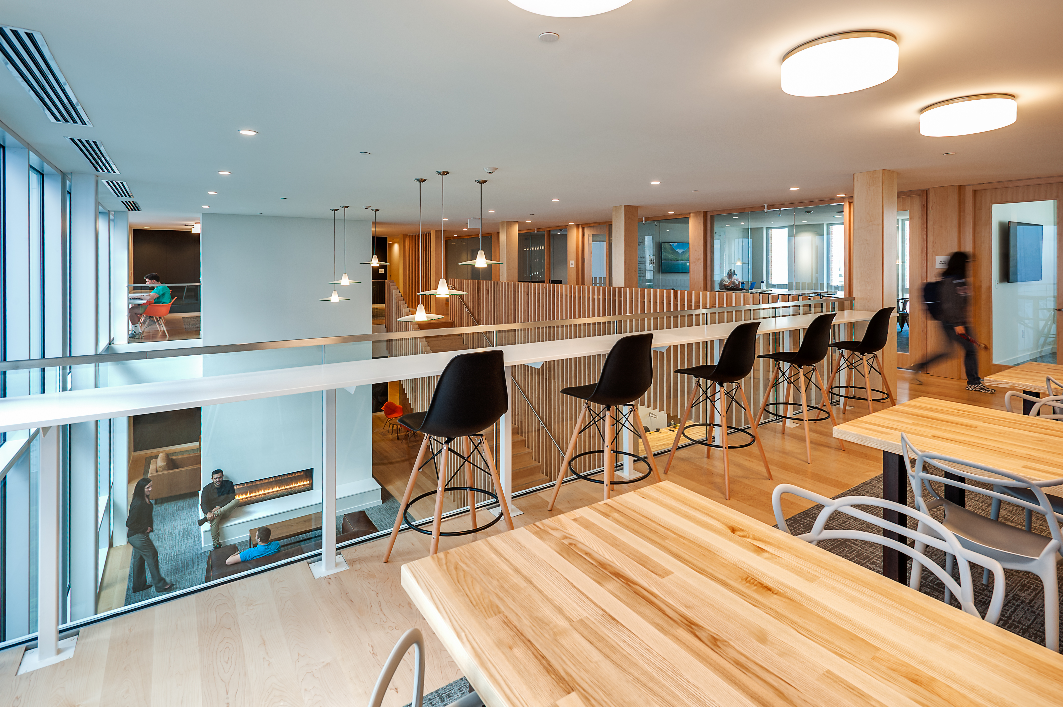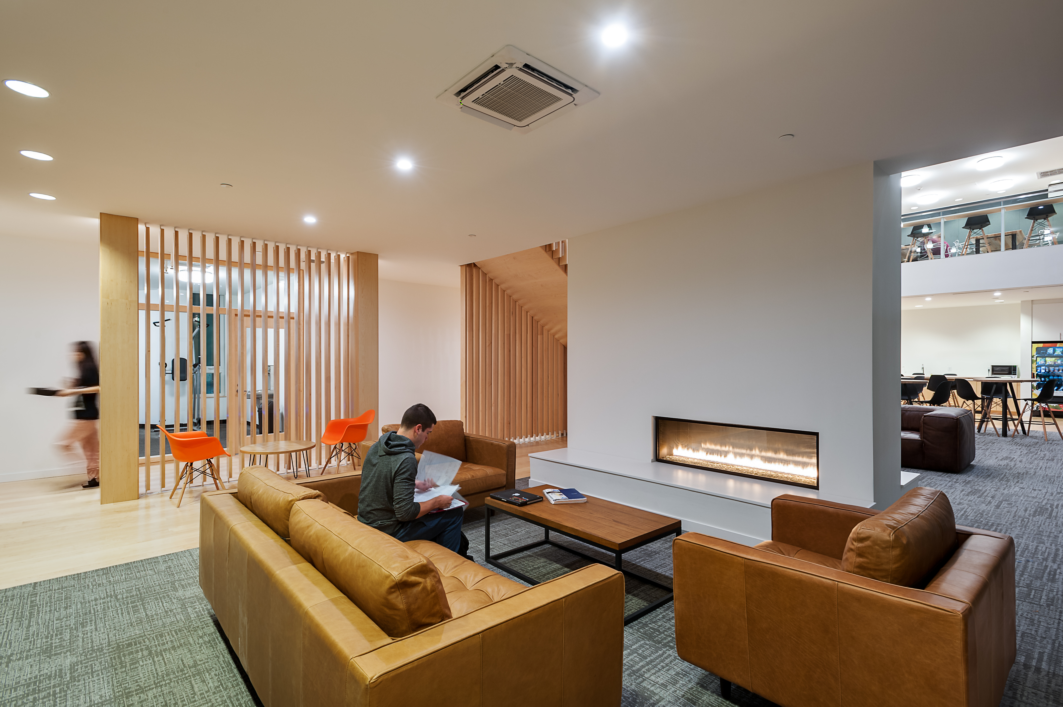Amherst, MA Olympia Place, a privately developed student housing complex adjacent to the University of Massachusetts, is a unique residential option for the college-area population. The 98,413 s/f, five-story wood, and steel framed apartment complex will be home for up to 236 students.
Olympia Place was designed in a transitional zone between the campus and residential neighborhoods. The design features an irregular plan configuration, breaking up the mass into wings, resulting in 11 gabled ends. These gabled ends present a domestic scale to the neighborhood, fitting harmoniously next to its neighbors. Programmatically, the building is tailored to the college town market, offering 75 apartments, private study rooms, communal work tables, informal breakout rooms, a café, fitness center, ample bike storage, and parking for car share vehicles. Apartments come in studio, 1, 2, 3 and 4-bedroom options.
A winter of 64 inches of snowfall made working to the budget and schedule challenging. Using lean principles, the unique geometry of the building was divided into three sections: North, Central and South, and sequences of work were developed for each trade to allow them to work most efficiently through the building. Focusing on the framing and exterior envelope of the South section first, the building became water tight, allowing the trades to work sequentially from the fifth floor down, while the other sections of the building were being completed.
One of the most unique design elements of Olympia Place is the exterior envelope, made up of white metal panels, used on both the roof and exterior walls. The design intent was to eliminate as many horizontal joints as possible, while also having all of the panels align on this very complex geometric building. Working with the roofing and siding subcontractor Crocker Architectural, months were spent reviewing mock-ups to make sure the design intent was achieved. Ultimately, the decision was made to custom fabricate panels on-site to maximize the length of panel that could be used, as well as ensure that the panels could be constructed to the tight tolerances needed to achieve the building geometry.
Cutler Associates and DiMella Shaffer have worked jointly on 13 different projects dating back to 1982. Olympia Place is the second project they have completed for developer Archipelago Investments. The first, Kendrick Place, is a mixed-use residential property that was turned over in 2015, and construction recently began on One East Pleasant St.
“This is a proven, winning collaboration,” said Archipelago Investments, “as evidenced by the fact that the New England chapter of the Design-Build Institute of America just recognized Olympia Place with a Gold Award.” Kendrick Place won a DBIA award in 2015.
The project is in association with Holst Architecture of Portland, OR, and is on track to earn Gold certification under the LEED for Homes Multi-family Mid-rise Program.
The project team included: • Cutler Associates - Design/Builder • DiMella Shaffer - Architect of Record • Marion Excavating Co., Inc. - Sitework & Paving • Energy Electric - Electric

