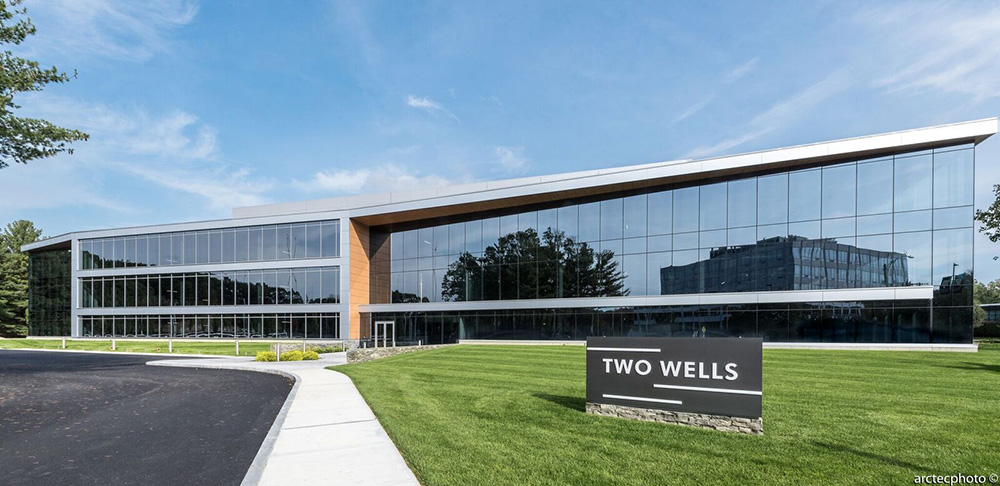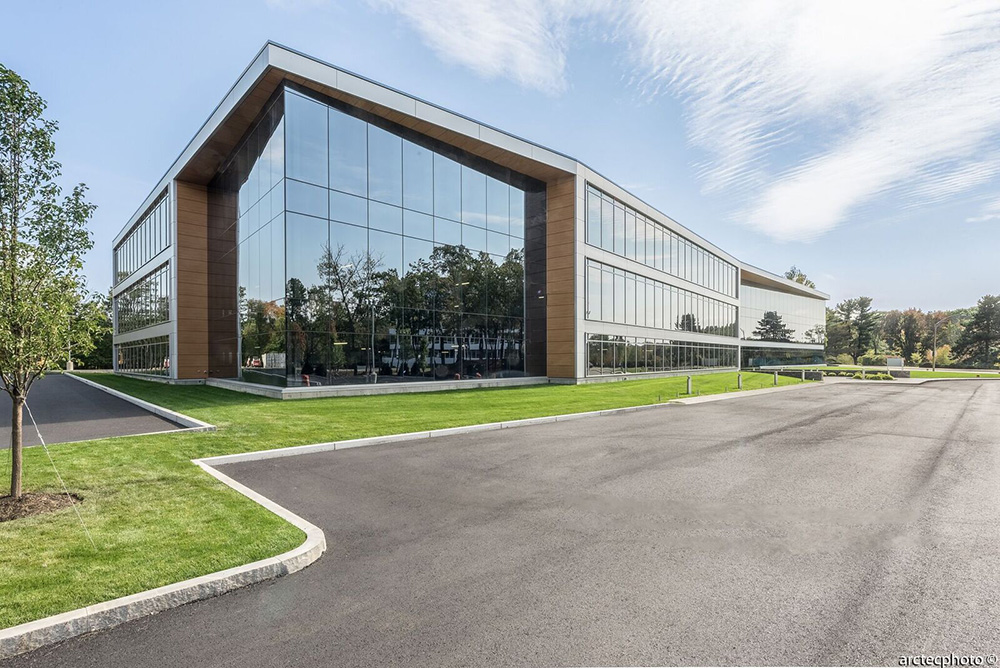
Newton, MA Integrated Builders has finished a 135,000 s/f office building from the ground-up at Two Wells Ave. The Integrated Builders team included project manager Brian Kidder, assistant project manager Barbara Frazier, project superintendent Craig Ablondi and assistant superintendent Stephen Shinto who collaborated with architect Spagnolo Gisness & Associates, Inc. and landscape designer Radner Design Associates, Inc. The team also included MEP/FP engineers WSP | Parson Brinckerhoff, structural engineers Thorton Tomasetti, and civil engineers Nitsch Engineering. The construction was done on behalf of owner Two Wells Avenue, LLC.
Two Wells Ave. was a 60,000 s/f steel-frame office building that consisted of one-floor and was constructed more than four decades ago.
Integrated Builders’ owner and president Jay Dacey said, “Two Wells Ave. has great bones and we were excited to not only double the size of the building, but also preserve a portion of the existing space which holds a great amount of history.”
The Integrated Builders team commenced site work with the selective demolition of the west corridor to preserve 20,000 s/f of the original building. The firm then built a 115,000 s/f structure that attaches to the existing office area with a 3,162 s/f common corridor. The new offices are three stories high and built with structural steel. Two Wells Ave. boasts a modern exterior design, new utilities, underground storm water filtration, and an extended parking lot. The main entrance area includes a decorative metal ceiling, stone floors and wood accents. In addition, there is a waterfall feature made from granite and glass that reaches two-stories high within the new lobby.
Located close to the Mass. Tpke. and Rte. 128/I-95, Two Wells Ave. provides an ideal destination for commuters. The building is situated near the area’s retail district along Needham St., offering a selection of restaurants, hotels, and retail shops. The Wells Ave. office park has become even more accessible with the completion of the new Kendrick St. exit at Rte. 128/95.
The project team included:
Construction Manager: Integrated Builders
Roofing: RCH Roofing
Structural Steel: Novel Iron Works, Inc.
Drywall & Framing: Metro Walls
HVAC: Tech Mechanical
Misc. Metals: Barnes Buildings & Management Group, Inc.
