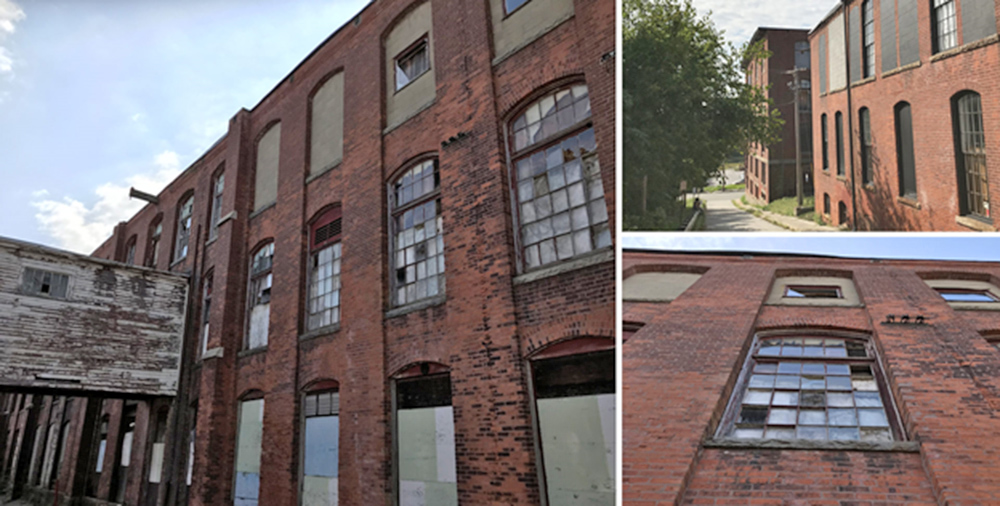
Pawtucket, RI Hope Artiste Village, a large, modernized mill property located at 1005 Main St. and comprised of office space, artist studios, light industrial workspace and retail, will soon also include 149 loft-style housing units at the rear of the property on Esten Ave. Originally the preparing mill for the Hope Webbing Company in the early 1900s and later the School House Candy Company, Hope Artiste Village has undergone a major transformation over the past decade.
“In fact, the portion of the five-story building being converted into lofts is where School House produced their jellybeans,” said Michael Gazdacko, vice president of development and operations at Urban Smart Growth, owner of the 187,335 s/f building. “There’s still a liquid sucrose tank that is being removed in the lower levels of the mill.”
Urban Smart Growth, an innovative real estate development and management company with locations across the U.S., specializes in transforming old, historic properties so that they can flourish again under new operations. With the mill building currently in its final phase of revitalization, The Lofts at Hope Artiste Village are expected to take 18 months to build.
Urban Smart Growth has teamed up with DiPrete Engineering, David Presbrey Architects, Garcia Galuska DeSousa Inc., Northeast Engineers & Consultants, Inc., Metric Corp., and Santander to design and create the 500 to 1,325 s/f, open concept-style units.
“All of the units on the fifth floor will have a mezzanine, which will make a second level inside of the units,” said Gazdacko. “We are also planning a roof deck which will provide wonderful views of the statehouse and downtown Providence.”
The entire Hope Artiste Village, including The Met, BreakTime Bowl and Bar, Brick Oven on Main Restaurant, and the Wintertime Farmers Market, will be accessible to tenants from the residential building via pedestrian/sky bridges
“The project will bring life back to this recently vacant area to the east of I-95,” said Kevin DeMers, senior project engineer at DiPrete Engineering. “These lofts will be a great addition to the revitalization of this site. We’re looking forward to seeing the final product.”
Parking for the lofts will be in the 396-space Esten Ave. lot. The project will also include 52 storage units for tenants in the lower floors of the building.
