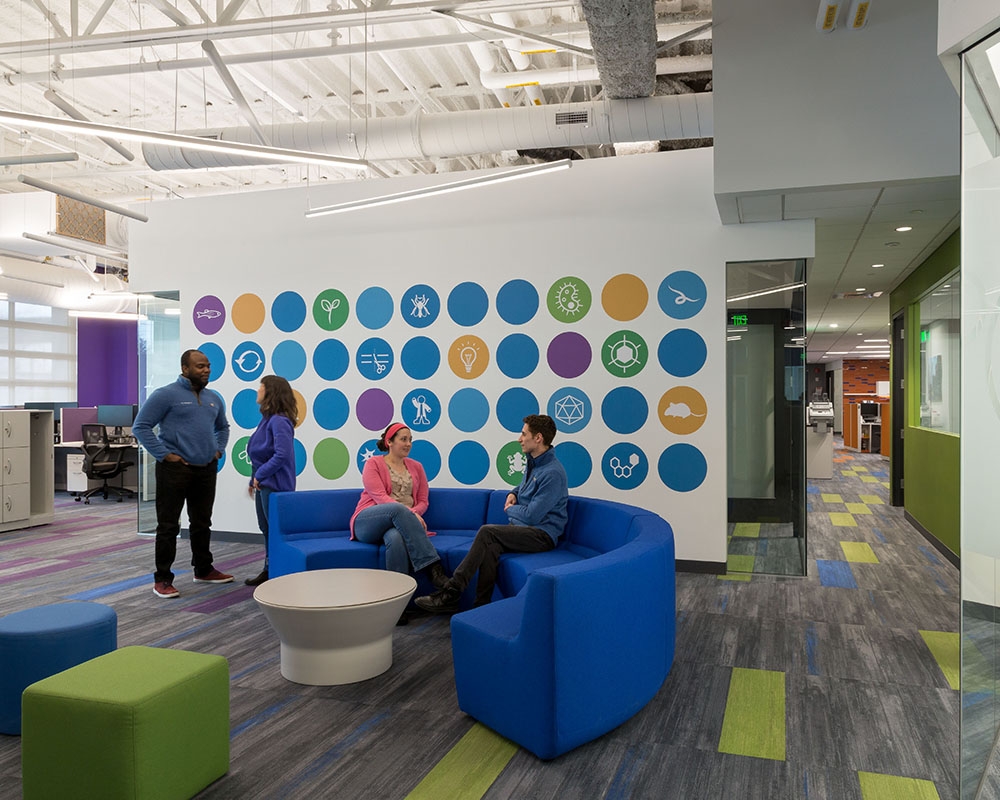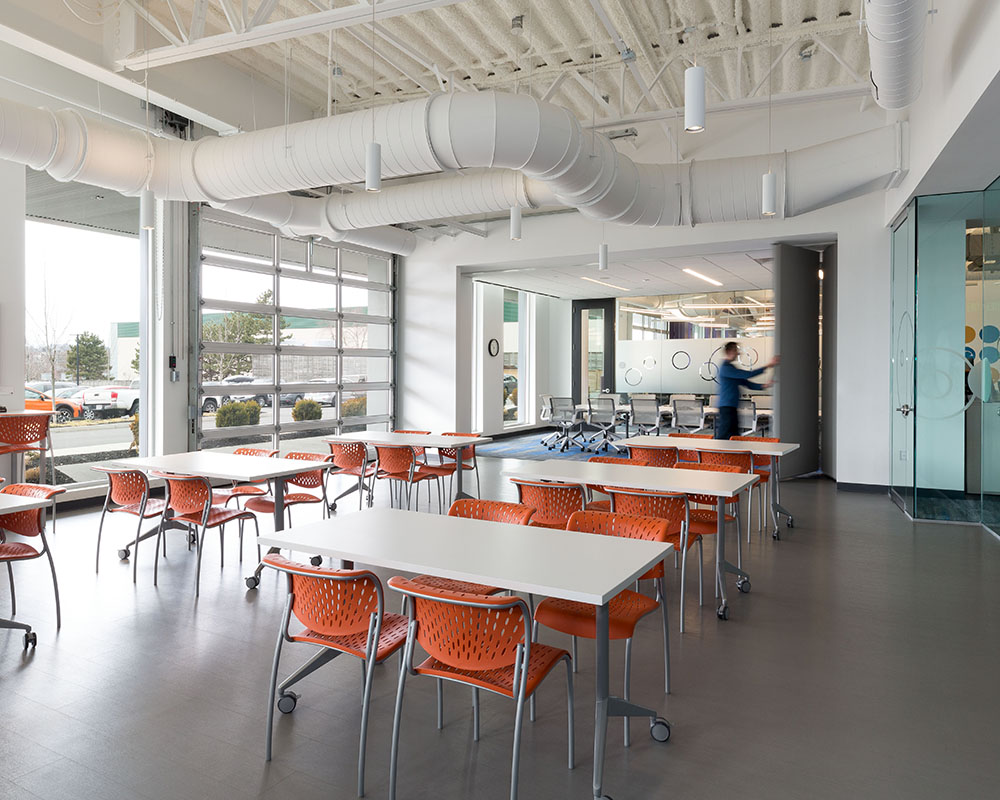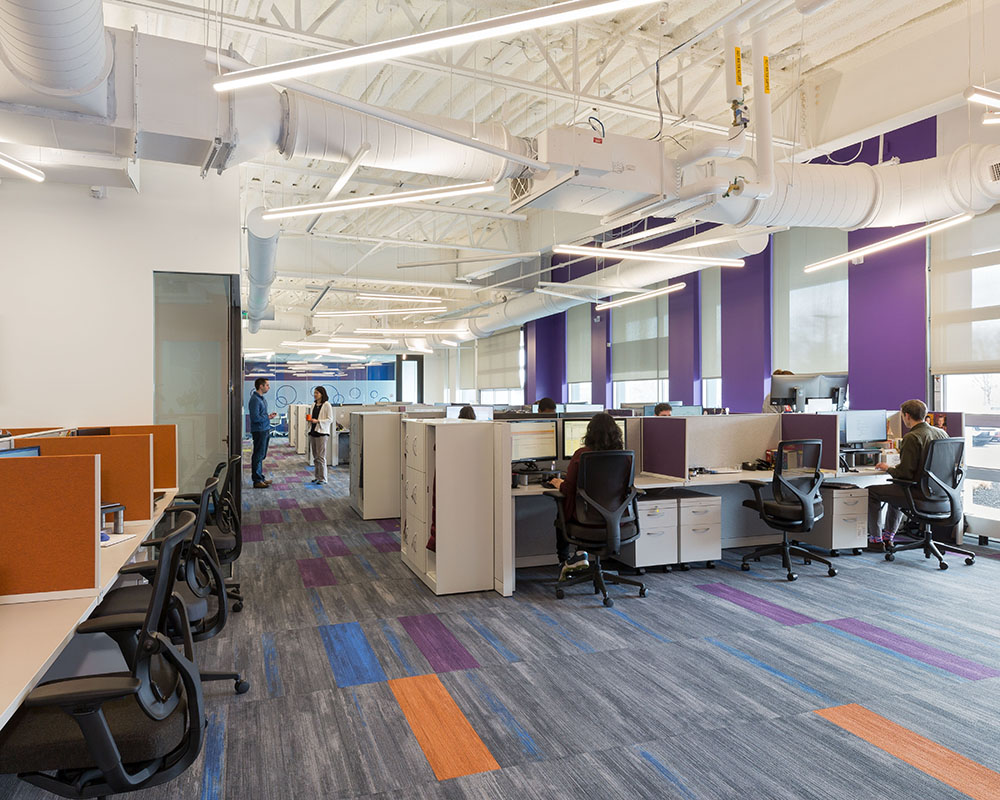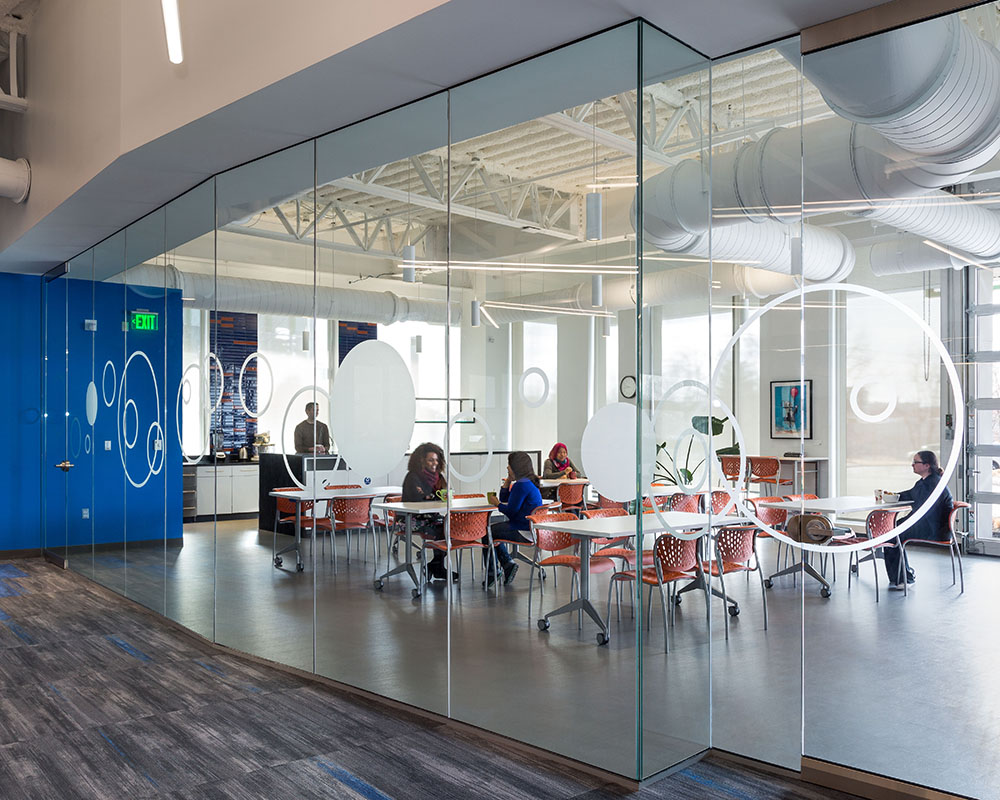
Watertown, MA Addgene is a global, non-profit organization that archives and distributes plasmids (DNA-based research reagents), while also providing free molecular biology resources for the scientific community. Plasmids are used in the laboratory manipulation and study of genes. Addgene plays a key role in helping scientists overcome logistical barriers to sharing and optimizing resources.
After growing out of their first R. E. Dinneen Architects & Planners (REDAP) designed facilities at 75 Sidney St. in Cambridge, Mass., Addgene secured a lease in the newly completed LINX complex in 490 Arsenal Way. With available office and lab space in the Cambridge area scarce, surrounding communities are attracting life sciences companies requiring larger spaces while still remaining close to public transportation and other urban amenities.


Anticipating further growth in the coming years, Addgene leased 40,000 s/f of space, with 25% of the suite to be sub-leased to a similar life science tenant.
REDAP lead the task of demising an appropriately sized suite, and planned both the Addgene program and the sub-lease tenant suite to minimize construction in the future when the two spaces are adjoined. In keeping with the company culture, the design maximizes the traits of the building by using an open ceiling layout and keeping built elements to a minimum. Openness and a variety of areas to collaborate were paramount. REDAP worked closely with the branding and culture committees to develop color schemes that would reflect the different departmental neighborhoods, while maintaining a consistent theme throughout the space. The labs are contiguous with the labs of the tenant suite, assuring the costly build-out of a new lab is avoided in the future expansion into the sub-lease space. 
REDAP worked on this project in partnership with AHA Consulting Engineers, McNamara & Salvia, Code Red Consultants, Lam Partners, AJB Lab Planning, PIDC Construction and Union Office Interiors. The construction was completed in October 2018.
Addgene Office project team included:
- R.E. Dinneen Architects & Planners - Architect
- PIDC Construction - Construction Manager
- LC Anderson - HVAC
- AHA Consulting Engineers - MEP/Fire Protection
- O’Keefe Plumbing & Heating - Plumbing
- RELCO - Electrical
images credit: © 2019 Damianos Photography
