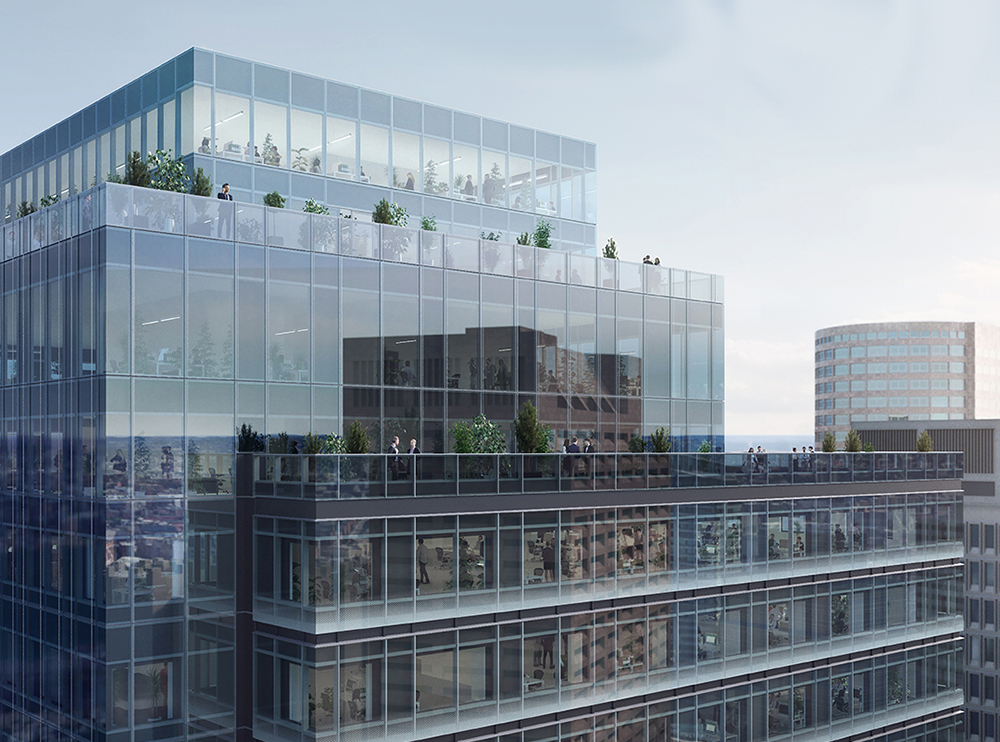
Sullivan signs 85,000 s/f lease renewal at One Post Office Sq.

Boston, MA According to JLL, Sullivan & Worcester (now known as Sullivan) has made a commitment to remain at One Post Office Sq. building by signing an 85,0000 s/f long-term lease. Already a feature in the downtown skyline, One Post Office Sq. is undergoing a redevelopment inside and out that will result in a product that is the pinnacle of the modern workplace.
“We are pleased to be a part of the transformation of the new One Post Office Sq.,” said managing partner of Sullivan, Joel Carpenter. “The owners have been a great partner with us since our first entry into the building and share our same interests - providing iconic spaces and a dynamic working environment for us to successfully serve our clients in this ever-changing marketplace.”
Sullivan, one of the original tenants in the building since the 1980’s, will occupy floors 4, 12 and 13, starting in 2021. In addition to new, modern and efficient workspaces, the 4th floor will consist of Sullivan’s conference space, as well as an outdoor deck overlooking Norman B. Leventhal Park that will be used for firm events and functions.
“We understand that companies are evolving to meet the demands of today’s market, and we knew the building had to grow and evolve with them,” said Ben Heller, executive managing director of JLL. “We believe this environment will be beneficial to our tenants and their employees, and One Post Office Sq. will continue to make downtown Boston the business hub it has always been.”
Sullivan services clients that represent the future. From investment management, taxation, real estate (including sophisticated REIT and opportunity zone structures), to blockchain ventures and complex business transactions, Sullivan’s over 200 attorneys guide organizations that are rewriting the rules. As the firm experiences continued growth of its dynamic team after a successful firm re-brand, the decision to remain at One Post Office Sq. through this evolution was a strategic one.
One Post Office Sq., co-developed by Anchor Line Partners and JLL, is being re-designed with modern amenities and workspaces. While the most visible changes will include a distinctive glass façade and several unique roof decks, a host of additional improvements will be evident throughout the building. Sullivan, along with other tenants, will soon take advantage of the many new amenities, elevating their entire workday experience, including the new innovative automated parking garage, collaborative and flexible office spaces, fitness center, roof deck, new restaurants and an outdoor lounge. The project features 775,000 s/f of availability, including low-rise, mid-rise and high-rise space, delivering in 2021.