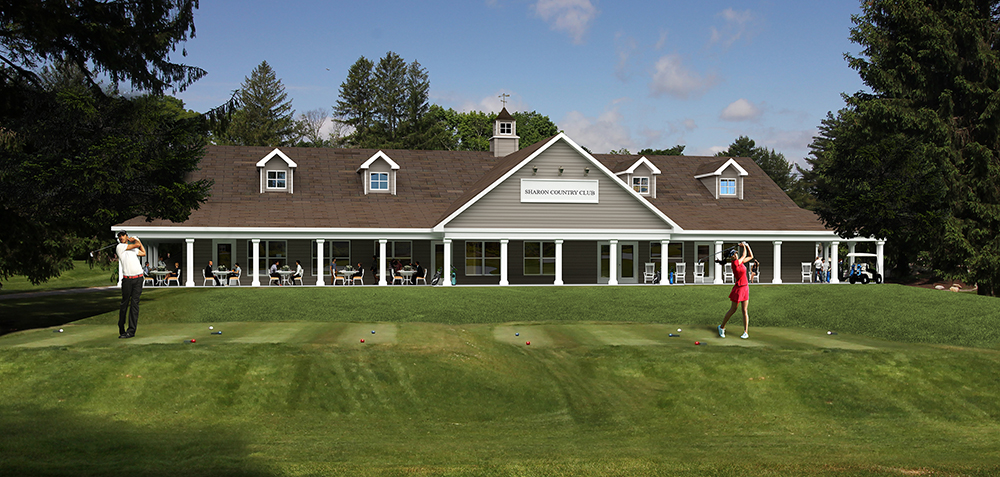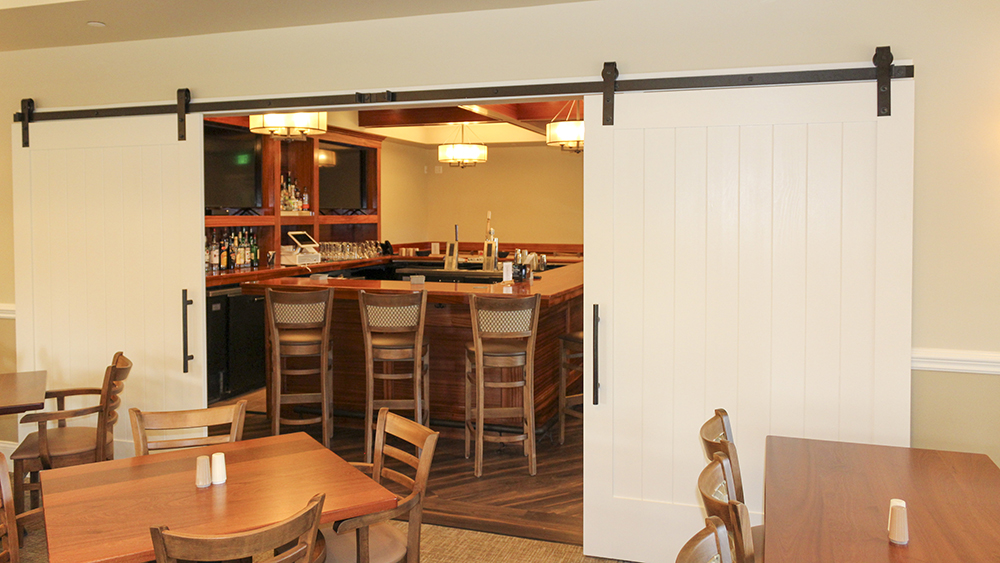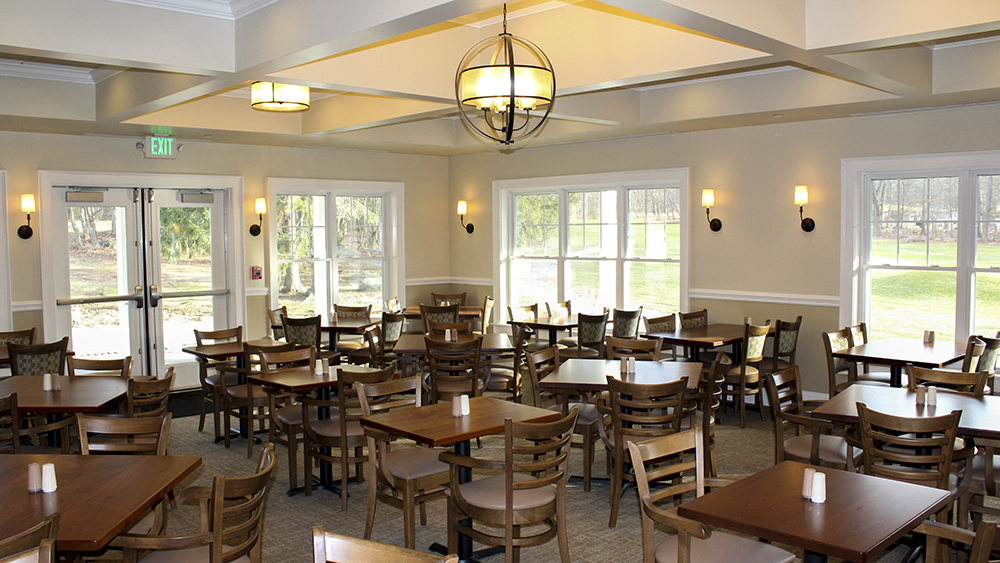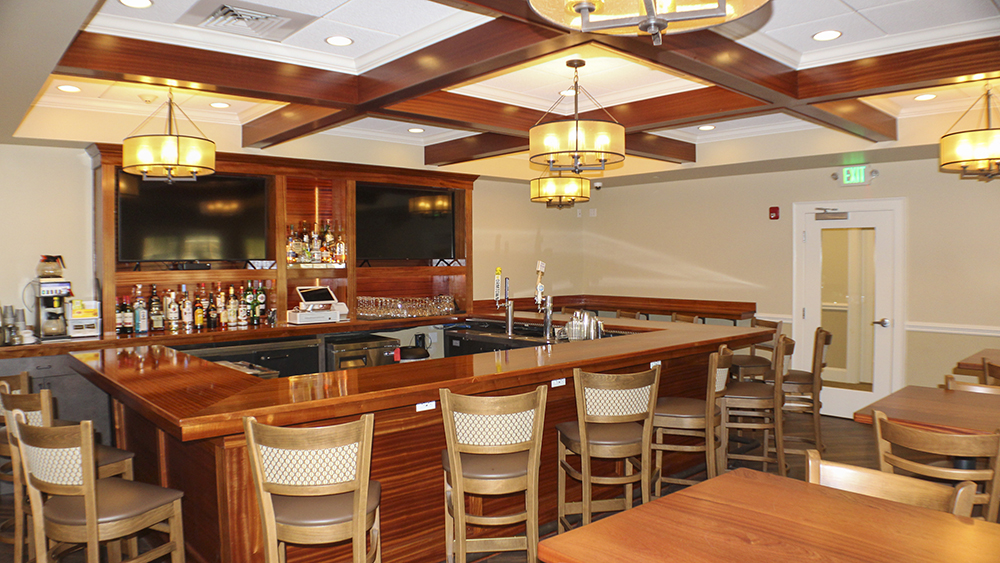
Sharon, MA Sharon Country Club was started in 1898 on O’Leary’s Farm in Sharon. In 1921 the clubs members purchased the farm and in 1923 the O’Leary dairy barn became the club house.
Main Street Architects, Inc. and Pilote Design Concepts have completed a new 5,000 s/f, $1.5 million Club House for Sharon Country Club (SCC). The new one story building replaces the 1923 barn that had finally reached the end of its life cycle. The new building is a one story structure with a pitched roof and clapboard siding to compliment the surrounding neighborhood. Sited between the first tee and the eighteenth green, the new wrap-around porch gives the members a spectacular view.


The new facility has a 100 seat dining room along with outdoor porch seating. The dining room has a coffered ceiling, upholstered wood chairs and large windows to capture the views. Porch seating consists of faux teak tables and woven dining chairs. The lounge decorated with mahogany bar, high top tables and a wood beam ceiling seats a total of 33 people. There is direct access from the lounge to the wrap-around covered porch and the first tee box. The men’s and women’s locker rooms include modern porcelain tile, wood lockers and shower facilities. The pro-shop has a custom cash wrap with a quartz countertop. The overall Club House is done in subtle beige tones to compliment the greenery that can be seen through the large windows.
The SCC building committee included William Pieri, Peter Karalexis and Don Anastasia. They worked closely with the design team to develop the new building layout and interior design.
Engineering Design Services out of Smithfield, R.I. provided all of the mechanical, electrical, plumbing & fire protection engineering services for this project. Their design included LED lighting, water conserving plumbing fixtures and high efficiency heating & cooling systems.

Performance Building Co. out of Chelmsford, Mass. was the general contractor for this project. They, along with their team of sub-contractors, brought the design to life. All of the millwork was completed by Performance Building’s in-house millwork manufacturer.
Alternative Sales Corp. out of Kingston, N.H. provided all of the kitchen and bar equipment design services. Collectively with Main Street Architects and club management, they created an equipment design package that will serve the clubs needs for years to come.
Pilote Design Concepts out of Hanson, Mass. offers design and purchasing service for hospitality, commercial and residential clients. With 20 years of experience, Pilote Design Concepts creates interiors that work for each client’s specific needs.
Main Street Architects is a full service architectural design firm with 38 years of experience designing facilities throughout New England. Whether it is a new building design or a remodel of an existing facility, we assemble a team of professionals based on each client’s unique project needs. The result is a new facility design that meets their needs and exceeds their expectations.
The collaborative effort from everyone on the team, resulted in a facility that is welcoming to both current and future members, exceeds expectations and will serve SCC for many years to come. The entire team enjoyed working with the club and hope they enjoy the upcoming and all future golf seasons!
Project team includes:
Main Street Architects - Architect
Pilote Design - Interior Design
Performance Building Company, Inc. - General Contractor
Strong Point - Civil Engineer
Engineering Design Services Inc. - M/E/P Engineer
Alternative Sales Corp. - Food Service Equipment Design & Supply
Young Electrical Services - Electrical Contractor
