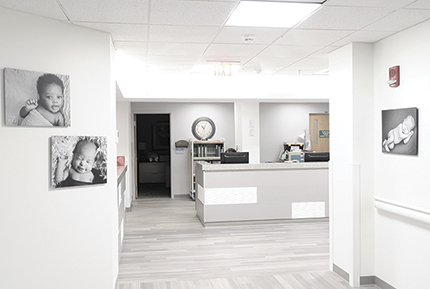
Attleboro, MA Maugel Architects redesigned the inpatient pharmacy and central sterilization unit at Sturdy Memorial Hospital. Faced with the challenge of meeting new Board of Pharmacy regulations, Maugel worked closely with Sturdy Memorial, Equity Alliance, and Columbia Construction to expand and modernize the pharmacy and to increase the capacity and efficiency of central sterilization. The team designed an integrated plan for the two units that improved workflow and provided for future growth.
Initially awarded as distinct projects, pharmacy and central sterilization presented unique design challenges. Square footage limitations prohibited expanding the pharmacy at its existing location, near the operating room, without reducing an already crowded workspace. At the same time, central sterilization needed additional space and desired closer proximity to the operating room. The new design relocated inpatient pharmacy to the second floor, providing ample square footage to meet new regulations and storage limitations. Central sterilization will expand into the vacated pharmacy unit, providing improved access to the operating room suite and additional space to accommodate current and future demand.
In 2017, Maugel designed Sturdy Memorial’s ground-up satellite facility in Plainville. The 30,000 s/f medical office building consolidated multiple physician practices at the Messenger St. location. Other projects with Sturdy Hospital have included advisory services, office fit-ups, and a new CT within the hospital’s imaging suite.
