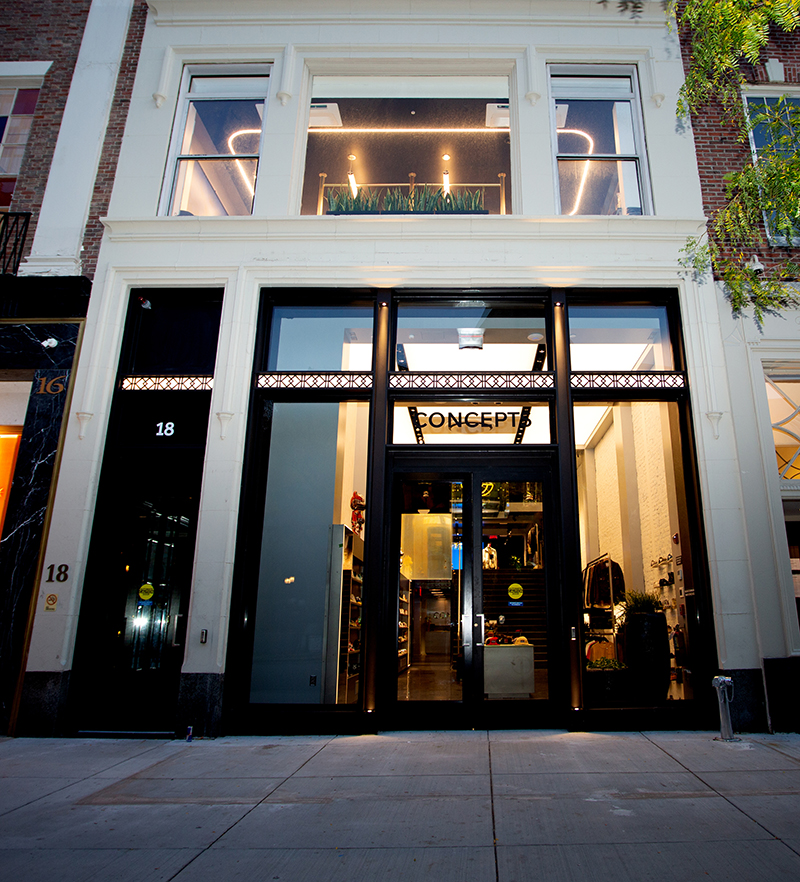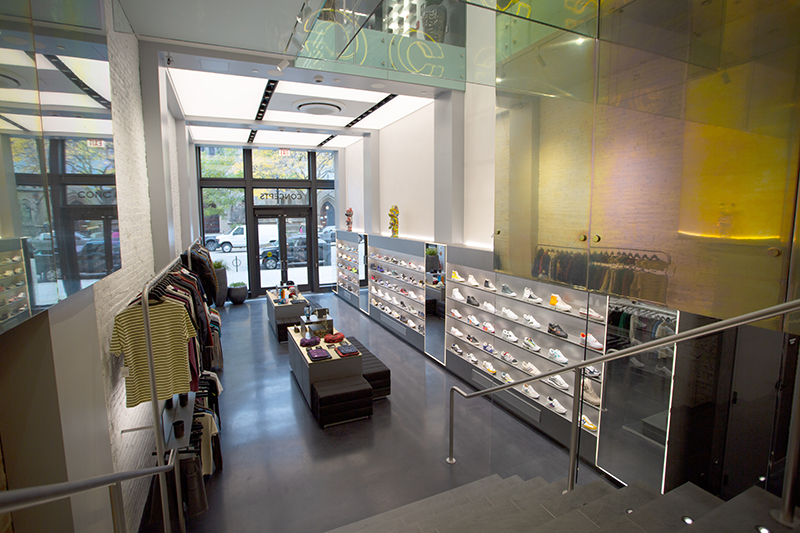
Boston, MA Shawmut Design and Construction and Bergmeyer, completed the opening of the Concepts global flagship store on Newbury St. The 4,700 s/f store for the global streetwear retailer introduces immersive products alongside brand and digital experiences.
Covering three floors in the city’s Back Bay, the new flagship celebrates Concepts’ city roots and community while continuing to redefine the future of style and storytelling through streetwear and luxury. As Concepts’ biggest retail expansion to date, the new location speaks to a reimagined, conceptual brand experience.
The space is a reimagination of the traditional retail model, taking the form of an art gallery, with the goal to drive social engagement and exploration. Built with materials inspired by nature, the marriage of zinc, concrete, and stone creates a modern yet comfortable environment. The visual experience is built to talk and connect with people, further driving the depth and breadth of brand and product storytelling Concepts is known for.
“Shawmut’s dedication to innovation and expertise in bringing to life conceptual, digitally-integrated brand experiences—coupled with our Boston roots and longstanding partnership with Bergmeyer—created a natural synergy with Concepts,” said Jim Scarpone, director at Shawmut Design and Construction. “Our experience with Boston flagships and portfolio on Newbury Street made us the ideal partner for the build-out of this global flagship.”
“Bergmeyer has long been a part of the remarkable change our hometown of Boston has undergone in recent decades, much like our partners at Shawmut and the Concepts brand,” said Bergmeyer vice president, Rachel Zsembery. “That deeply rooted connection made for a truly unique collaborative experience throughout the process of bringing this store to life, and our history of creating new retail, restaurant, workplace, and commercial building projects all over the city made this partnership a perfect fit.”

Connecting three separate floors with a unique expression of the brand, is a main staircase inspired by the Greek term ‘theatron,’ “a place of gathering for spectators.” The layout was designed to give users a complete journey experience - a path through the different environments, presenting different collections, all focused through the sense of discovery that an art gallery would elicit.
Taking the role of a center stage, the stairs welcome the community into the world of Concepts. In the heart of the store is a striking zinc cube, designed to cast light at different angles, creating an individualized sensory experience for each guest.
The ground floor and main entry space houses Concepts private label apparel and accessories, multi-brand footwear and apparel, and a headwear customization space.
In the mezzanine space, consumers will find Concepts’ “Constant Change,” a dedicated area for rotating special projects and collaborations, as well as a DJ booth.
The top floor unveils the launch of VRSNL, a new women’s-focused luxury boutique from Concepts through the lens of streetwear. This is the first and only brick and mortar expression of the VRSNL brand. Designed to inspire and meet the needs of its growing community, VRSNL will include a curated offering of Concepts private label, and streetwear and sportswear brands.
In addition, the upper level of the store houses the Concepts Cafe, a space that houses made-to-order food and beverage offerings for consumers as they experience the store.
