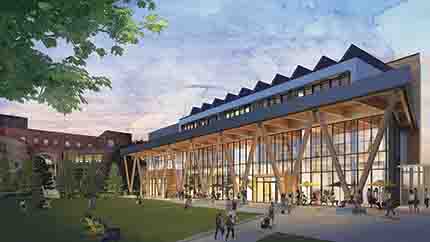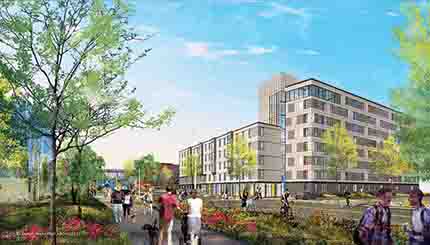
Portland, ME A new chapter for the University of Southern Maine (USM) is underway beginning with the ground breaking on May 20 for the Career & Student Success Center (CSSC) and adjacent Portland Commons Residence Hall, the first-ever housing on USM’s Portland campus. The new buildings will transform the educational experience while also working toward the school’s goals for campus-wide environmental responsibility.
The $100 million construction project, the largest in the school’s history, will provide affordable, on-campus housing for 580 students as well as a dedicated center devoted to career development and advancing USM’s diversity, equity, and inclusion efforts. Both projects are expected to be completed or substantially completed by June 2023. A one-acre greenspace will complement the new construction, replacing a paved parking lot to create an active meeting place and hub for the entire university community.
The launch of this project is due to the collaborative synergy of the team behind its development, design, and construction. Capstone Development Partners, a national student housing developer specializing in on-campus public-private partnerships (P3), assembled the team on an expedited timeline. Capstone’s involvement marks the first use of the P3 model in the University of Maine’s system and paves the way for future developments using this model across the system. Elkus Manfredi Architects, as design architect, and SMRT, as architect of record, are teaming up to design the place-making structures that also embrace USM’s commitment to sustainability. As design-builder, PC Construction is managing all aspects of procurement and construction.
“The Career and Student Success Center and Portland Commons Residence Hall add vital components to our students’ educational experience and, along with the new green space, they will transform the Portland campus as well as the city skyline,” said USM president Glenn Cummings during the virtual groundbreaking. “The use of sustainable design and building practices and materials reflect our commitment to our students and the state of Maine.”
Along with remarks from other university leaders, the prerecorded groundbreaking video featured several students who shared their personal experiences at USM and how these new facilities will impact future students.

Sustainability: The 218,000 s/f Portland Commons Residence Hall is designed to Passive House (PHIUS) standards, the world’s most stringent certification that measures energy efficiency and indoor air quality, and is expected to use 50% less energy than a comparable structure built to code. It is set to be the second largest academic Passive House building and the seventh largest in the country. The CSSC next door is designed to LEED standards.
Among its sustainable features are a large, roof-top solar photovoltaic array and cross-laminated timber (CLT) construction featured in the iconic design of the building’s portico, which takes advantage of passive solar heating through the large glass openings facing south in the wintertime. CLT weighs less than steel, has less embodied carbon, and makes a connection to the beautiful forests of the State of Maine.
Transforming the USM Portland campus: The first student housing on the Portland campus presents an exciting opportunity for USM. Creating an attractive cornerstone at the gateway to the urban campus, Portland Commons will sit on the corner of Durham and Bedford streets. Large glass windows illuminating the first floor common areas will activate this entrance to campus. It will also add an important component to USM students’ experience: living and learning away from home and among peers. With a mix of en-suite single-occupancy rooms, studio apartments, and larger apartments with multiple bedrooms and bathrooms, now undergraduates, graduate students, and Maine Law students will have access to affordable housing in a market where inventory is low and expensive. It will also help reduce competition for scarce housing with Portland residents and alleviate overcrowding in Gorham Campus residence halls, where pre-pandemic student occupancy exceeded capacity.
Student Support Spaces: The three-story, 42,000 s/f CSSC strengthens USM’s workforce development capacity and serves as an inviting hub for student connection. A street-level dining hall seats 300 and, along with a fireside lounge, creates inviting environments for student connection and collaboration. The second floor is devoted entirely to career development with offices for career advisors and spaces to conduct job interviews. On the top floor, the Diversity & Multicultural Center and office for Student Government will bring students together, fostering USM’s diverse community and cultures.
USM is applying $19 milling in state bond funding to the cost of the $26.6 million Career & Student Success Center (CSSC), which is part of the $49 million that Maine voters approved for the University System in November 2018. The $72.8 million, 580-bed residence hall will be funded with University of Maine System revenue bonds, and revenue generated by the residence hall will fund annual debt service payments.
Capstone Development Partners, LLC is a leading national student housing real estate developer specializing in on-campus public-private partnerships. The company holds offices in Birmingham, Alabama and Denver, Colorado. Its principals, Jeff Jones and Bruce McKee, have more than 45 years combined experience as leaders in the higher education student housing sector. Since 1997, the principals of Capstone have partnered with nearly 70 public and private colleges and universities and delivered more than 46,000 beds of student housing nationwide.
Elkus Manfredi Architects creates dynamic, connected, sustainable places and environments that foster community, from workplace to urban neighborhoods. The firm provides a synergistic combination of services that includes architecture, interior architecture, workplace strategy, employee engagement and change management, master planning, and urban design. With a 30+ year legacy of design distinction, the firm is recognized for its work with corporate, life sciences, workplace, higher education, hospitality, residential, and retail-entertainment clients.
SMRT is a full-service architecture, engineering, planning and energy services firm practicing nationwide and specializing in the design of complex, 24/7 buildings for education, healthcare, government, science/technology/manufacturing, and justice clients.
PC Construction offers general contracting, construction management and design-build services to private and public clients across the country. The company manages projects along the east coast and in the southeastern United States from its headquarters in Vermont and a network of locations in Florida, Georgia, Maine, Maryland, New Hampshire, New York and North Carolina. A construction industry leader for over 60 years, PC Construction is guided to success by its team of dedicated employee-owners.
Rendering credits: Elkus Manfredi Architects
