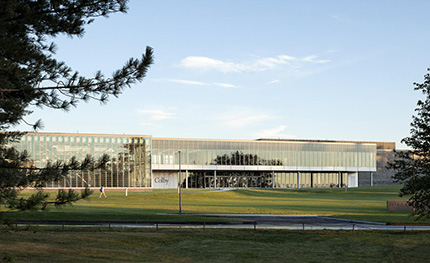
Waterville, ME The design of the Harold Alfond Athletics and Recreation Center (HAARC) for Colby College complements the existing traditional campus architecture of this New England institution, while signaling a new chapter for Colby College athletics and recreation. The project is rooted in Colby’s guiding ethos and values, supporting growth and physical and mental health for the entire Colby community, and encouraging teamwork and community on campus through sport and competition.
“This project is crisp and welcoming in its design, light-filled and open in its presentation, and carefully considered in every detail to make for an exceptional experience for each and every member of the Colby community,” said Colby president David Greene. “Its striking, contemporary exterior, marked by outstanding choices of materials and an innovative, sustainable landscape, creates a rich dialogue with its adjacent Neo-Georgian campus.”
The 350,000 s/f building includes a multi-use field house with a 200-meter track and tennis courts, ice arena, an Olympic-sized pool, a competition gymnasium for basketball and volleyball, squash courts, a strength and fitness center, and multi-purpose studios, supported by locker rooms, sports medicine facilities, and offices.
As well as providing a new state of the art building for the college, The Center will be the largest and most comprehensive athletics facility in Division III and will provide a valuable asset for the wider community.
Hopkins Architects and Sasaki were appointed in 2015 to lead a team that included Arup, MVVA, and Consigli to deliver what comprised the single greatest investment on the campus since Colby was founded. The unusual scale of the HAARC provided the opportunity to create something bold, fresh and contemporary, and to distinguish the college from its peers. In contrast to sprawling and accretive campus development, the HAARC offered the benefit of a single holistic architectural vision for the five individual venues, with carefully managed relationships between the building elements, and with the existing campus and landscape.
As well as fulfilling a highly functional and technical brief for state-of-the-art sports facilities, the Center creates a rich and human-scaled asset for the whole college. The main entrance invites visitors into a lobby that opens up into a covered central courtyard. Envisioned as the heart of the project, the courtyard unifies the entire building around a single external space to establish a strong point of common identity and establish clear wayfinding with visual connections between and across all levels and venues. The design maximizes natural daylight and sunlight to create a series of beautiful spaces for general use and which encourages people to sit, work, reflect or socialize — as well as train and compete.
From here, visitors can enjoy a moment of calm but also enjoy the energy and excitement emanating from the surrounding athletics venues which have been designed with a high level of transparency to maximize views in and out for spectators, athletes, recreational participants, and casual observers alike. Care has been taken to create intimately sized venues which deliver the required capacity while prioritizing the performative nature of sport to create an intense spectator experience with dramatic sightlines and seating in close proximity to the action. Fitness and multi-purpose studios are southern facing. Available for many hours of the day and evening, the workout areas are located at the top of the building, facing campus, and their illumination after dark provides a beacon of activity and welcoming destination for all campus constituents.
The mass of the building is broken down into a series of clearly articulated forms which relate to the scale of the rest of the campus and create a legible profile set in the landscape between the campus and adjacent interstate highway. A hierarchy of materials is used to articulate the building’s organization and to convey a sense of human scale despite its size.
For Colby College this project represented a significant investment. Delivering value and efficiency across a 350,000 s/f building — the biggest construction project in the state — was a key challenge for the design team throughout.
Customizing the shape of the long span trusses to optimize the desired sport clearances, while minimize their weight, saved cost and resources in steel and concrete foundations while providing an elegant and logical expression of long-span structure. Working closely with building envelope contractors, the team invented a bespoke fitting which allowed for individual metal panels to span twice their usual width thus reducing by 50% the required back-up steel support, as well as increasing thermal performance.
As a carbon-neutral institution, environmental sustainability was key to the College. The concept of an integrated sports facility allows for the sharing of resources which itself reduces overall building footprint and extends to the building systems, where air handling units are shared between venues and heat energy is saved, moved from ice chilling to pool heating equipment. Communal areas such as showers and lockers provide maximum efficiency with staggered use over the full cycle of seasonal sports.
Since opening in late 2020, the building has already become emblematic of the Colby experience, signaling its culture and ambition to prospective students and staff alike and acting as a flagship for its aspirational development and recruitment.
