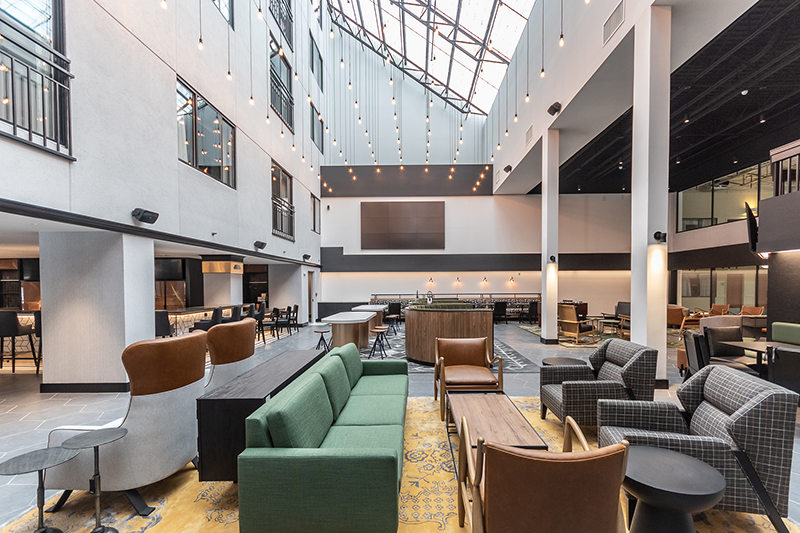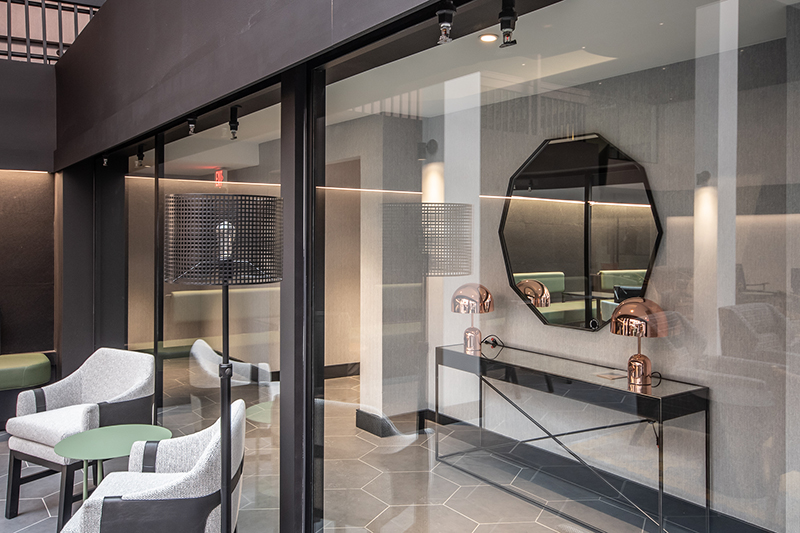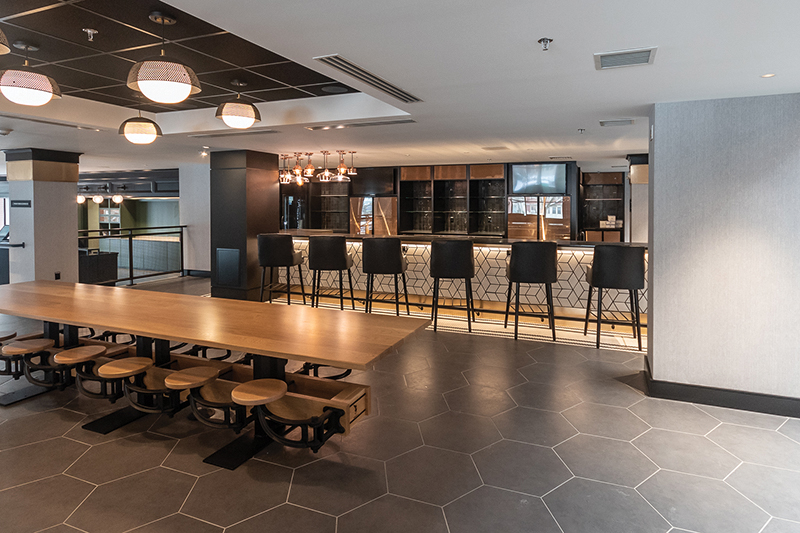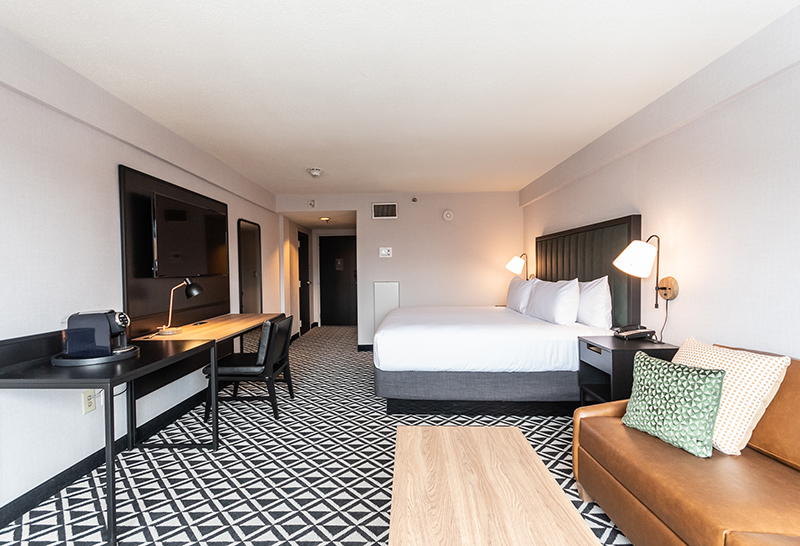
Brookline, MA The Arcadian Hotel, formerly known as a Holiday Inn and the Inn at Brookline, is a reimagined hotel tucked into a renaissance-esque neighborhood that incorporates modern and stylish vibes and pays an ode to its scenic location. Located at 1200 Beacon St., The Arcadian Hotel offers a unique departure from the busy life just outside.
This unique getaway blends mid-century and modern designs throughout the entire space; from the muted neutrals with pops of color in the public spaces, to the lighting and wood features of the lobby bar. The designs were inspired by the historic tree-lined streets and parks designed by Frederick Law Olmstead, and the well-traveled, innovative residents that the city is known for.


Transforming this hotel into an innovative and distinctive getaway was Haynes Group, Inc., an established, local, family-owned company serving Eastern New England, known for their unique industry process of blending personalized service and relationship building.
“Our projects are connected by the desire to enhance the lives of people and the community,” said Patrick Andrews, senior vice president of hospitality at Haynes Group. “We approach each project with one goal in mind, understanding the client’s vision so we can effectively bring it to life.”
Leading the project’s vision and design direction was Boston-based Group One Partners, Inc., a full-service hospitality design and procurement firm. As an award-winning design firm, Group One is known throughout the industry for creating visionary hospitality projects. “The re-imagination of the existing hotel into what is now the Arcadian was a true labor of love. Working closely with the town of Brookline, the several year permitting effort along with the thoughtful design direction rooted in the history of Brookline, created a true sense of place in what was once a nondescript façade along Beacon St.,” said principal Harry Wheeler, AIA.

Sharing the same goal to create something transformative, Group One Partners and Haynes Group worked closely to bring the Arcadian Hotel to life. The team worked together to ensure that each phase was completed as seamlessly as possible. From detailed timelines to anticipating and overcoming challenges unique to this type of renovation project.
“The public space required a detailed schedule as we were required to install materials at the 60’ atrium ceilings, prior to all flooring finishes,” said Angela Atwood, project manager at Haynes Group. “I think typically, the most challenging part of a hotel renovation is the operational logistics around paying guests. We want to maintain an enjoyable experience throughout our project cycle, as well as their stay.”
The result was a transformed, 56,800 s/f stylish hotel featuring 230 guest rooms and bathrooms, 75 guest bathrooms, a lobby, atrium, and bar.
The project team included:
- Haynes Group - Construction Manager
- Group One Partners - Architect/Interior Designer
- T.G. Installations - Carpeting, Tiling, FF&E and install, Vinyl Wallcovering
- WaypointKLA - Owners Project Manager
- Suburban Electric - Electrical
