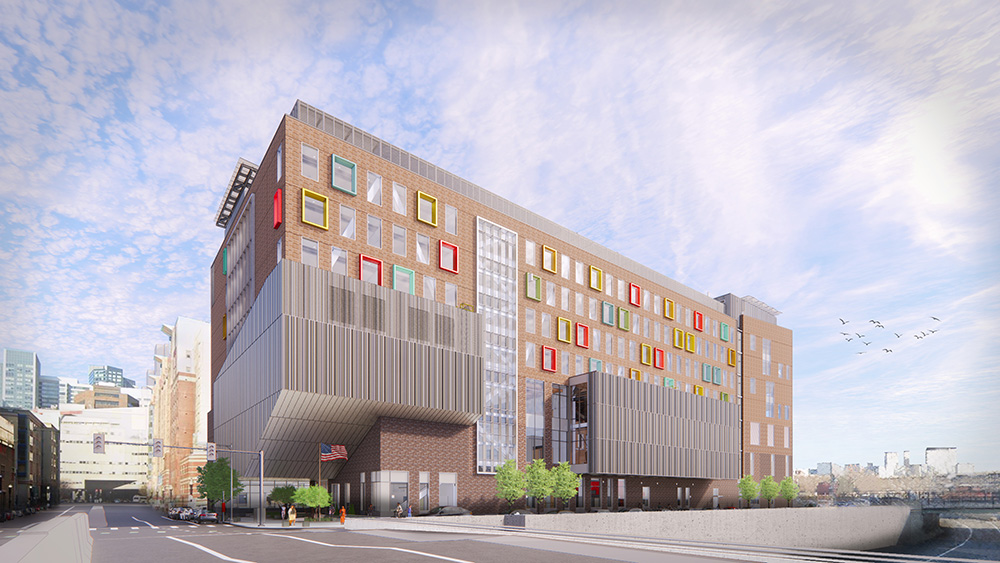
Boston, MA HMFH Architects is completing design for a new, high-rise public school for the city. The 650-student, grade 6 thru 12 Josiah Quincy Upper School (JQUS) will rise on a one-acre site in the city’s dense and diverse Chinatown neighborhood. Construction of the six-story building will start this fall, and the new school will open for the 2024-25 school year.
Healthy spaces that support student success and wellbeing are a key driver for the HMFH design, and this aspiration is expressed throughout the 178,000 s/f urban school. Rooftop outdoor classrooms, learning spaces for music, art and science, advanced air quality systems, a student-grown garden, and a variety of athletic and fitness spaces will encourage a healthy student experience.
The building is equipped with enhanced air filtering and an innovative fresh air make-up system to ensure clean indoor air quality, a beneficial feature in an area with airborne pollution migrating from the adjacent I-90 and I-93 highways. This zero-carbon building is fueled entirely with electricity, including the school’s full-service kitchen. Rooftop photovoltaic arrays provide 14% of the power to operate the building.
The new JQUS occupies a prominent location adjacent to the Josiah Quincy Elementary School and within walking distance of several neighborhoods, including the South End, Bay Village, Chinatown, Downtown, and the Back Bay. Its selection is the culmination of a decade-long exploration by HMFH of numerous sites around the city.
“Fitting a robust educational program onto this dense, urban site was paramount in our planning, said Pip Lewis, AIA, project director with HMFH Architects. “Equally important was weaving the school appropriately into the urban and neighborhood context, which required thoughtful consideration from streetscape to skyline.”
Funding for the project is by the City of Boston and the Massachusetts School Building Authority. Turner Construction is the project’s construction manager, and Skanska USA Building is the owner’s project manager.
HMFH Architects is an education design firm known for its community-based approach, user-centric design, and healthy, sustainable buildings. A certified Women-Owned Business, HMFH works with public school districts, independent schools, universities, and community and public-realm clients.
