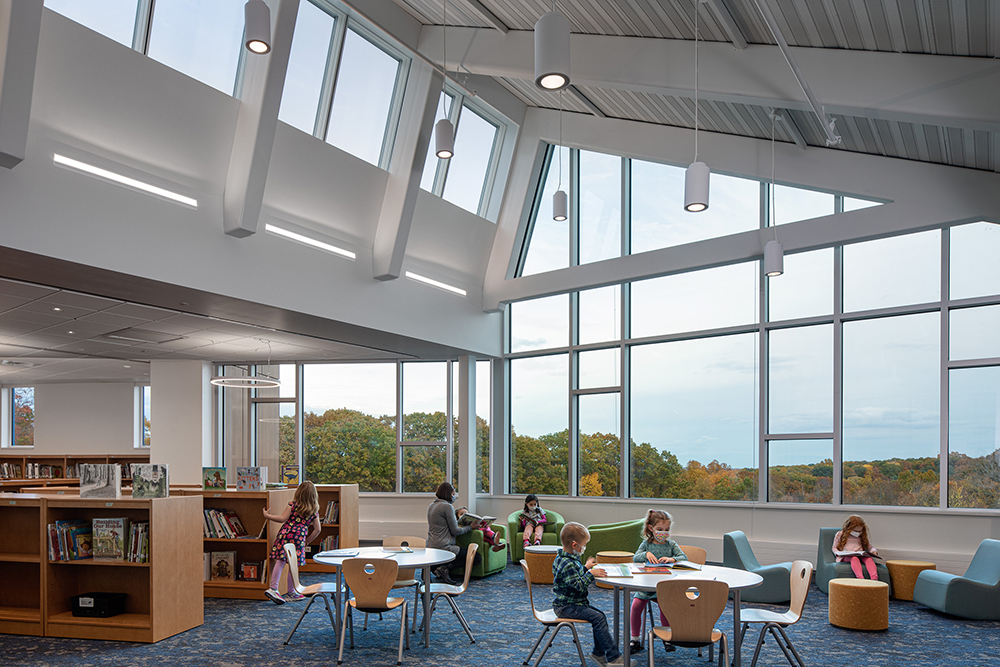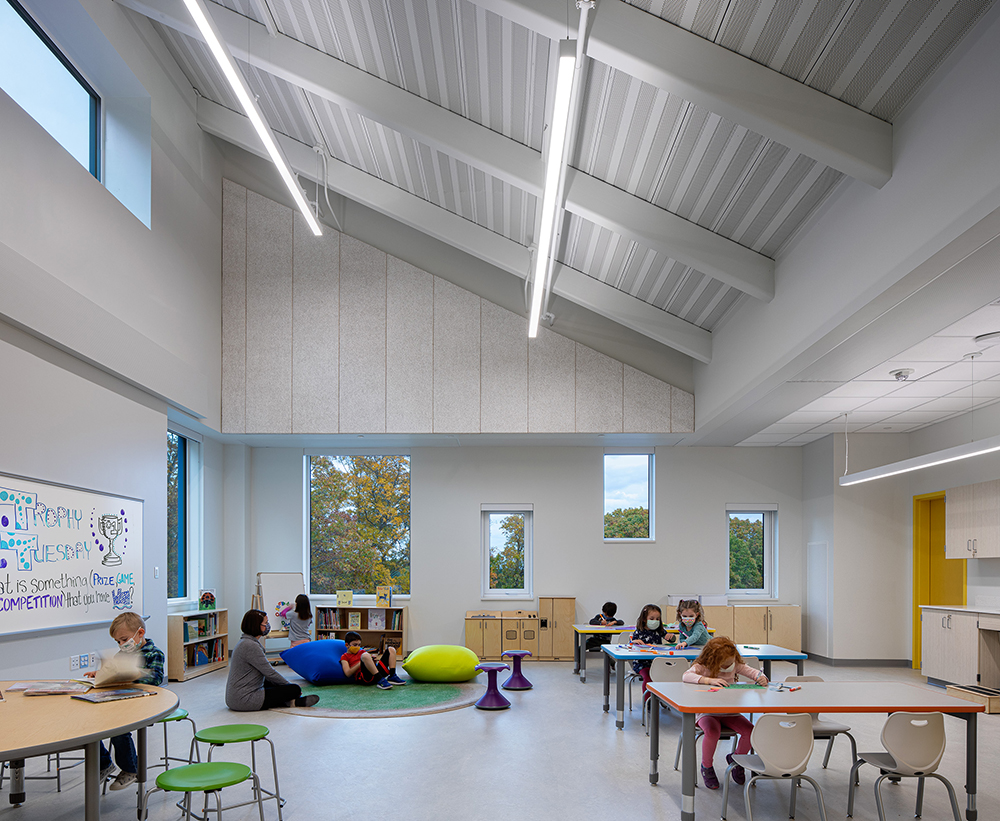
Westborough, MA Classes begin this month at the new Annie E. Fales Elementary School, one of the the first net-positive-energy public schools built in the state. Designed by HMFH Architects and built by the construction management firm Gilbane Building Company, the 400-student elementary school will perform beyond the net-zero energy standard, producing more energy annually than required to power the all-electric school.
The Fales School achieves this ambitious target by consuming far less energy—less than two-thirds the consumption of a code compliant building—while also harnessing renewable energy sources on-site including geothermal heating and cooling and a rooftop solar array system. Combined, these sustainability initiatives are expected to generate a 10% annual surplus that the town will return to the grid. The project is the first completed towards achieving the town’s goal to be carbon-emissions free by 2035.
“The Town of Westborough is known for its longstanding leadership in sustainability and energy innovation,” said Julia Nugent, AIA, a principal and project leader with HMFH Architects. “Their stewardship encouraged the design and construction management team to aim high and go beyond a net-zero energy goal and create a school that will inspire other communities to do the same.”
“The collaboration and dedication to shared success among the entire team, including the Town of Westborough and the MSBA, are what made this amazing new school possible,” said Mike O’Brien, senior vice president and Massachusetts business unit leader for Gilbane. “We are proud to be the construction manager for the first facility to support the town’s goal of carbon-emissions free by 2035.”
The new Fales School features triple-glazed windows, roof, and wall insulation materials that are 40% above code requirements paired with forty geothermal wells, high efficiency mechanical systems designed to improve air quality, LED lighting with daylight and occupancy sensors, a 25,000 s/f solar photovoltaic array, and a building management system that monitors and controls mechanical and lighting systems for maximum efficiency. The project is tracking to earn a LEED Gold and LEED Zero Certification.
The facility will accommodate 400 students in kindergarten through third grade. A sculptural, sawtooth roofscape of photovoltaics integrate as part of the exterior architecture. Inside, lofty, light-filled spaces welcome students and visitors. The daylit interiors, warm natural materials, and thoughtful integration into the school’s natural surroundings create a vibrant learning environment year-round. The building itself is a learning tool, with exhibits and visuals to educate students about the natural environment and sustainable practices.
