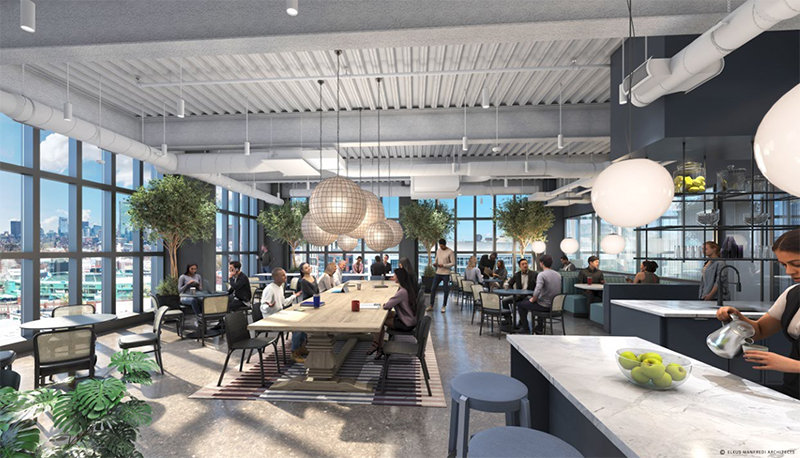
Boston, MA Third Rock Ventures, a leading healthcare venture capital firm, has engaged Elkus Manfredi Architects to conceive of and design their new workplace at 201 Brookline Ave. in the emerging Fenway life science district. The 24,000 s/f assignment is the latest in a string of workplace strategy and design commissions for Elkus Manfredi with innovative life science and financial services companies.
“Third Rock Ventures is committed to creating a design for a work environment that supports each team member and nurtures a community of professionals who change patients’ lives,” said Elizabeth Lowrey, a principal at Elkus Manfredi Architects.
The design directive is a confident indicator of a clear goal: How can Third Rock Ventures welcome and inspire their team to learn, collaborate and innovate in a space that can support the need for creativity, flexibility, inclusivity and functionality?
Elkus Manfredi Architects’ work strategy experts will engage Third Rock Ventures employees at every level. What do you need to make your space a place of productivity and collaboration to build community and accelerate the pace of innovation? How can you be your best professional self? These are the types of questions posed to employees in the co-creation process, wherein employees have a direct impact on the design of the space they will inhabit.
“In Co-Creation, we take the role of listener and facilitator to engage leadership and cross-functional employees at all levels, using a methodology that brings end users together to brainstorm about making the workplace more efficient, more supportive of their work and a better incubator for creative innovation,” said Elkus Manfredi vice president Tara Reilly.
In the post-pandemic workplace, the office must be a magnet, not a mandate. Numerous elements converge to make the Third Rock Ventures’ space just that. These include its decision to be in one of the new epicenters of life science work – the Fenway, with easy access both to Back Bay and the Longwood Medical Area.
Furthermore the space will be designed to take its cue from residential and hospitality design – in other words, comfortable and informal, uniquely suited to vibrant collaboration and inducive to spontaneous creative collisions among employees at all levels.
