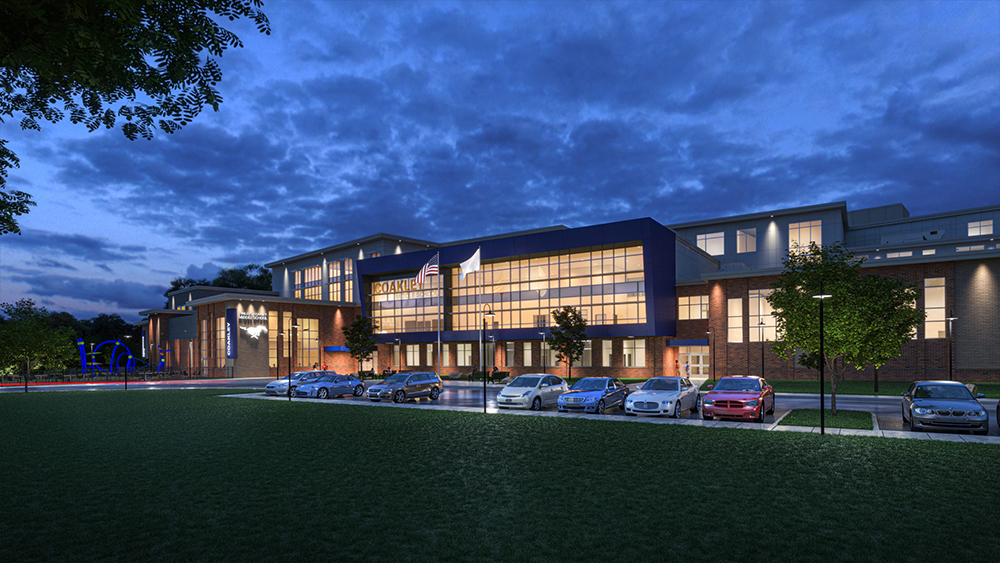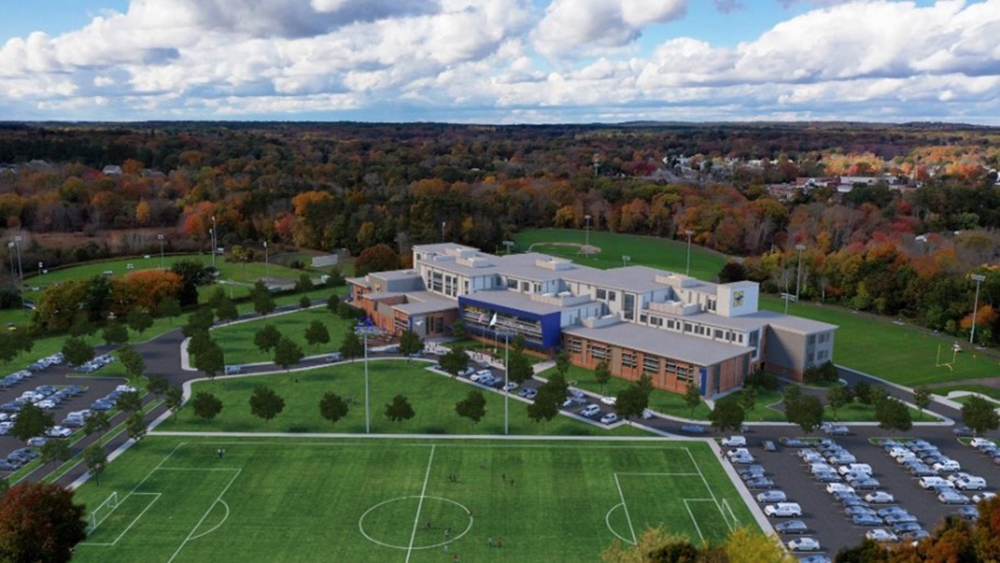
Norwood, MA Brennan Consulting is performing construction layout and survey services for one of its latest education projects with W.T. Rich and Ai3 Architects.
To address aging facilities and district overcrowding, the Coakley Middle School replacement project is designed as a new 187,840 s/f four-story structure and will be host to grades 5-8. The new building has a capacity of 1,070 students, ability to flex to 1,250 students and is necessary due to insufficiencies of the existing middle school. District overcrowding is addressed as well by consolidating 5th grade from five elementary buildings into the new Coakley model. (Renderings courtesy Ai3 Architects).

The $150 million construction by W.T. Rich began in June, has a delivery expected for Fall of 2025, and demolition of the existing building and site work will continue into the summer of 2026. Shared core spaces are separate from the learning neighborhoods in a dynamic building design. A 600-seat auditorium, upper and lower school commons, project-based learning and flex classrooms for contemporary educational needs, STEAM labs, and an adaptive gymnasium are embraced in the programming. Several key innovative site components are included such as outdoor learning and dining, bioswales, nature classrooms and a turf athletic field to enhance learning and a 21st century education.
New school projects also underway at Brennan include Surprenant Hall and Herbert Auditorium renovations at Quinsigamond Community College in Worcester, Mass. for $17.4 million with Bond Brothers and the $112 million David Prouty High School in Spencer, Mass. with Fontaine Brothers. Services provided on these and Coakley Middle include:
• Pre-construction/existing conditions surveys;
• Sites, buildings, roads & bridges;
• Cross-section & volume surveys;
• Lines & structures;
• Monitoring wells;
• Layout & location;
• Utility location & layout;
• Precise deformation monitoring;
• Quantity take offs;
• Line & grade;
• Topographic & detail surveys;
• Pile driving layout;
• Traverse/horizontal control;
• Foundation layout;
• Vertical control;
• Anchor bolt/column layout; and
• As built/as constructed surveys.
