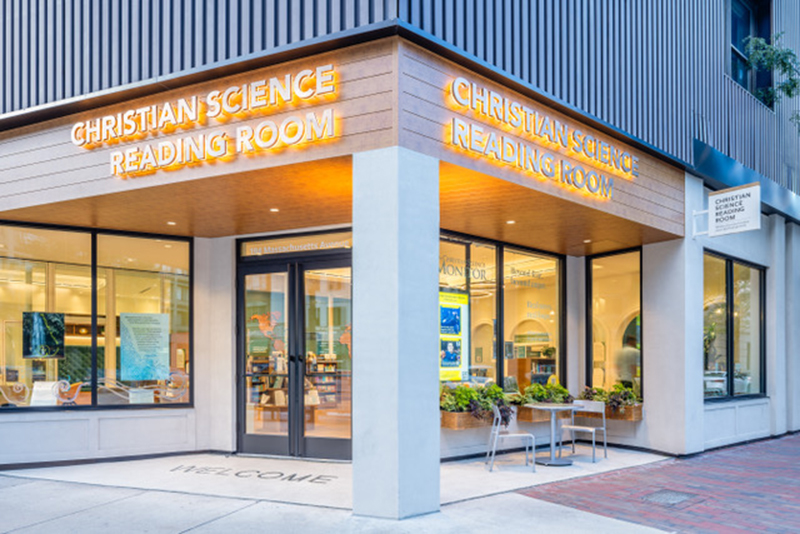
Boston, MA With its street presence and welcoming interior, The Mother Church Christian Science Reading Room in the city’s Back Bay is the latest in a growing portfolio of innovative and sustainably designed retail venues by national architecture and interiors firm Dyer Brown.
As new photography shows, the firm’s reinvention of the street-level space adjacent to Christian Science Plaza – home of the First Church of Christ, Scientist, built in 1906 – is both tranquil and inspiring, an urban oasis for visitors and locals alike with a welcoming atmosphere offering multiple spots for quiet, reading and reflection.
According to Dyer Brown interior designer Samantha Worth, IIDA, WELL AP, who led the redesign effort, the updated look highlights the institution’s tradition of imparting each Reading Room (there’s one at every church campus worldwide) with a design concept unique to that community’s character and culture, instead of a prescribed brand-based aesthetic. “The church leadership saw an opportunity to expand and also to update how the Reading Room is perceived,” said Worth. “Our complete design refresh, from the new storefront exterior to the warm, inviting arrival sequence, touches every aspect of the store interior.”
Suited for both individuals and families, the expanded 3,250 s/f Reading Room combines spaces for textual study and reflection with varied opportunities to view historical and retail offerings. Worth, who worked on the project with Dyer Brown senior architect Paul Koch, AIA, LEED AP, an expert in experiential retail, adds that the stated goal was to appeal to the widest possible range of potential guests by creating a physical embodiment of the church’s slogan, “All Are Welcome!”
From the street side the updated concept starts with a refreshed façade: Overhead the entryway is adorned with blade signs, illuminated signage and natural-finish wood. Underfoot the word “welcome” is emblazoned in mosaic floor tiles, and multiple panels of large-format glazing offer passersby views of the offerings within. Inside, ring-shaped pendant fixtures suspended over tables combine with natural daylight to illuminate an interior finished in a palette of neutral finishes and natural wood, with blue and green accents to evoke the “oasis” theme. Lounge areas are marked by area rugs.
The warmth combined with decorative trim and crown molding offers a feeling of home. Arched forms pay homage to the Mother Church, and a feature area in green indicates a retail zone for making purchases and requesting assistance.
A coffered ceiling design with recessed LEDs demarcates various interior zones, including a space for kids to read and interact among a playful variety of furnishings, including cubby-style seating integrated into the millwork. An interactive feature wall allows staff to prompt discussions with a question or a quote.
The new Reading Room is also designed to host events, with a highly acoustic glass partition that allows simultaneous use for gatherings and visiting families. The venue also includes a breakroom, copy room, and other back-of-house support spaces.
