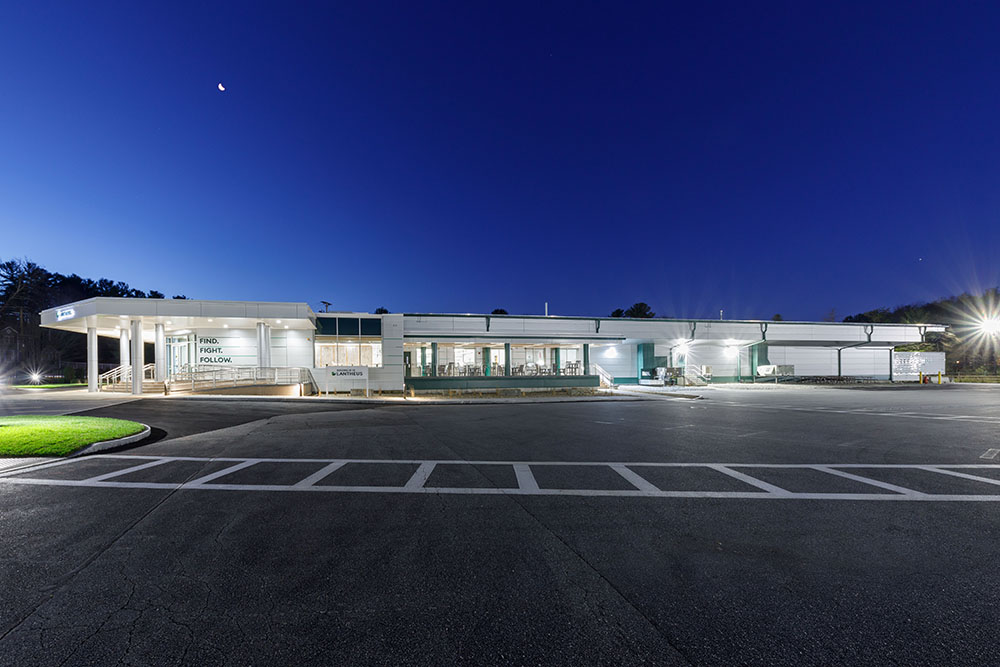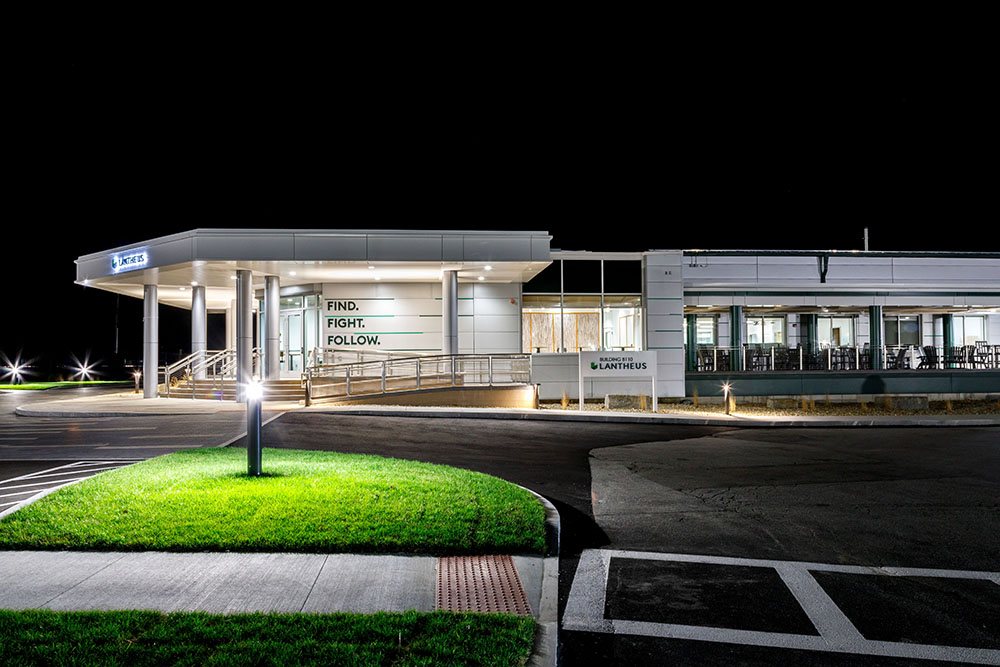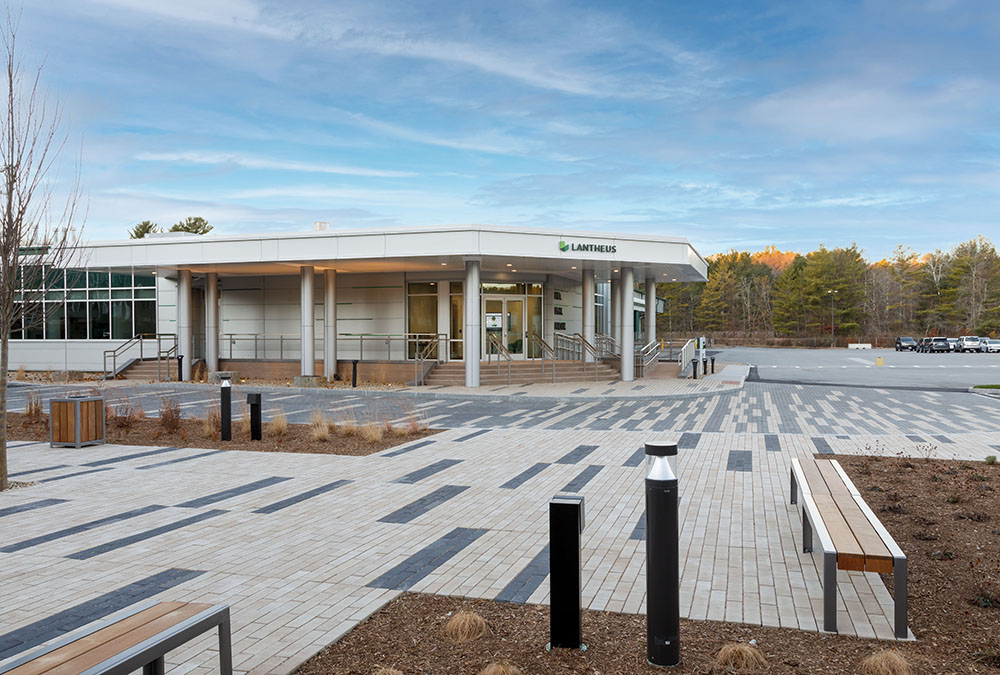
Bedford, MA Lantheus is an instrumental leader in the medical imaging field, with over a 65-year history of innovation in devices, products and procedures used worldwide. The company focuses on radiopharmaceutical technology with proven expertise in developing, manufacturing and commercializing diagnostic and therapeutic products. Lantheus’ main campus is located in Bedford, but the company also has a large multi-use campus in North Billerica, Mass., as well as offices in Canada and Sweden.

Building B-110 was originally built in 1972 as a truck depot and subsequently enlarged in 1985 when Lantheus purchased it. Given the buildings’ prominent location adjacent to the campus entry and being clearly visible from the road, VIVO Architecture Inc. (VIVO) was retained to re-roof and re-skin the building and to provide a new aesthetic that would be evocative of and showcase the innovative research and design work that is being done both inside the building and in the general campus as a whole. Lantheus desired an appearance that would be sensitive to the neighboring residential community and update the building to provide improved amenities for employees, collaborators, and visitors.
A new main entrance portico was developed to both enhance the building approach experience and the street presence while providing a protected area for including an accessible approach for mobility impaired persons. The new portico, together with a new covered deck add a three-dimensional quality to the building’s front, offering a more welcoming experience to visitors. A particular challenge was how to re-skin and re-roof the building without any interruptions to the interior activities. This was solved by finding lightweight roofing and cladding materials that can be installed directly over the existing construction. This strategy provides a quiet, non-intrusive construction process, minimizes waste and disposal costs and provides enhanced protection and energy efficiency. The MR-24 Roofing system standing seam galvalume panels with Therma liner insulation only adds minimal weight and could be installed without modifying the existing structure. Inside, a new entrance lobby, employee break room and kitchen, updated meeting room, and existing finishes upgrades in the office areas rounded up the renovation scope. The design strategy was so successful that Lantheus expanded the scope to include two additional buildings in the campus with similar upgrade needs.

A detailed Department of Energy model was developed that revealed total energy consumption will be reduced by 10%, resulting in tax benefits and rebates from energy providers. The site drainage systems will be upgraded to naturally clean all storm water before it drains to nearby wetlands. A rain garden and several new landscape swales will make this process more visible while creating outdoor rooms for gathering and relaxation, including a new employee deck capitalizing on the natural surroundings. Paved areas have been reduced to minimize the heat island effect. Parking areas are removed from the front of the building to enhance its appearance and create a natural buffer for the surrounding residential neighborhoods. In addition, site lighting has been improved for better wayfinding while reducing glare and light pollution.
The project team included:
- VIVO Architecture Inc. - Architect
- Pare Corp. - Site/Civil Engineering
- PMG Glazing, Inc. - Curtain Wall Fabrication
- Worcester County Welding Corp. - Structural Steel and Misc. Metals
- Radner Design Associates - Landscape Architecture
- Beals and Thomas - Site Survey
