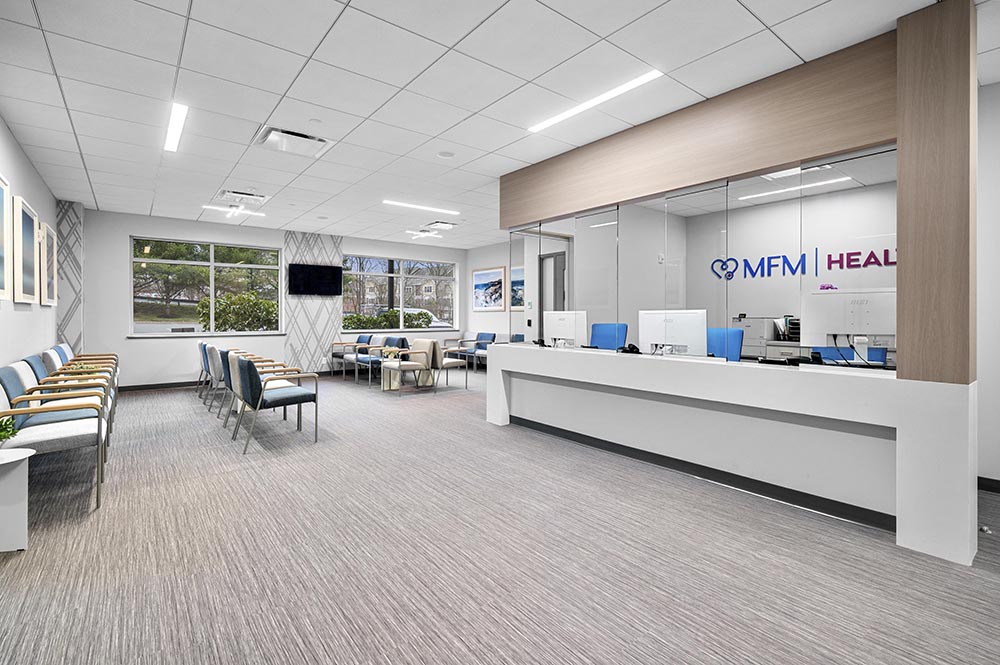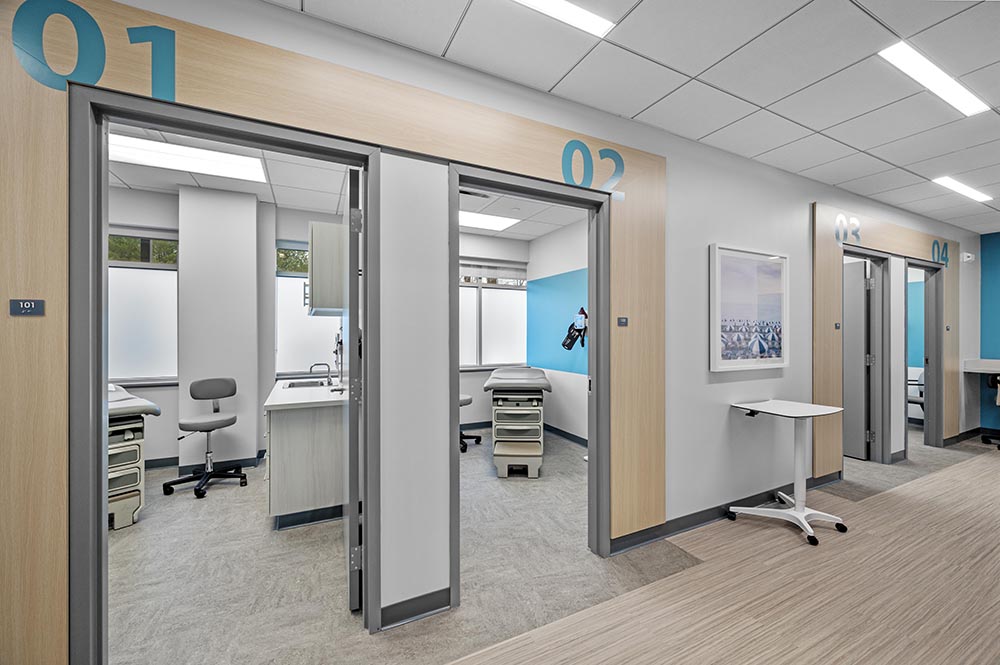
Ebbrell Architecture + Design delivers <br>20,000 s/f project for MFM Health

Danvers, MA Ebbrell Architecture + Design completed the relocation and transformation of MFM Health’s new 20,000 s/f home. The multi-phased medical office project reimagined an existing office and lab building into a modern, wellness-focused facility that supports both patient experience and staff efficiency.
“From day one, the Ebbrell team brought a high level of creativity, responsiveness, and speed to this project,” said Steven Loeper, president of Structured Solutions and the owner’s project manager for MFM Health, formerly Middleton Family Medicine. “They embraced multiple changes and kept to a tight timeline while ensuring patient care and staff needs were always met. The result is a space that’s a home run!”
The phased approach prioritized continuity of care and a rapid turnaround. Phase 1 delivered a second floor, 4,500 s/f specialty suite on an accelerated schedule, housing dermatology, behavioral health, MOHS treatment, gastroenterology, and endoscopy services. Phase 2 expanded operations into the first floor, consolidating the growing primary care practice into a thoughtful, light-filled fresh and modern environment designed for long-term flexibility.

“I loved the puzzle aspect of this project which required reworking existing conditions to meet the specific needs of a high-functioning medical practice,” said Jessica Cargile, NCIDQ, LEED AP, interior designer at Ebbrell. “Every square foot was planned with intention – from daylight-filled staff areas to carefully separated patient and staff flows.”
Ebbrell’s design included a pod-based team model that enhances collaboration while reducing patient wait times. Separate check-in and checkout areas improve flow, and a dedicated physician zone ensures privacy and quick access to clinical areas.
Loeper said he was particularly pleased with the wayfinding system incorporated into the 31-patient care suites on the first floor. He noted that the flooring pattern changed at each door creating a welcome-mat type concept and they installed 16” tall, branded color-coded numbers that are integral to the door frame. “These wayfinding features set the design apart,” Loeper said. “And it helps ensure patient privacy and staff efficiency.”
Ebbrell also used custom artwork to reinforce a calming, place-based identity – with ocean and beach themes supporting patient comfort and orientation.
“Reimagining and repurposing existing buildings is both a design responsibility and an opportunity,” said Miika Ebbrell, AIA LEED AP, principal at Ebbrell Architecture + Design. “This project showcases how thoughtful adaptive reuse can create modern, high-performance healthcare environments without starting from scratch. We’re proud to have helped turn a dated office building into a vibrant, functional medical facility for the community.”