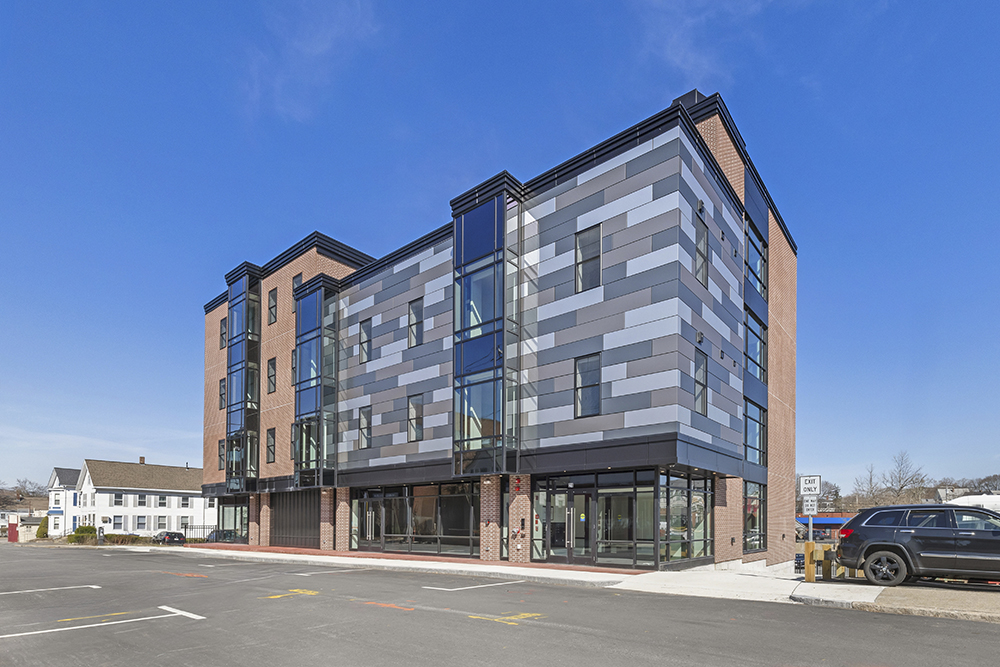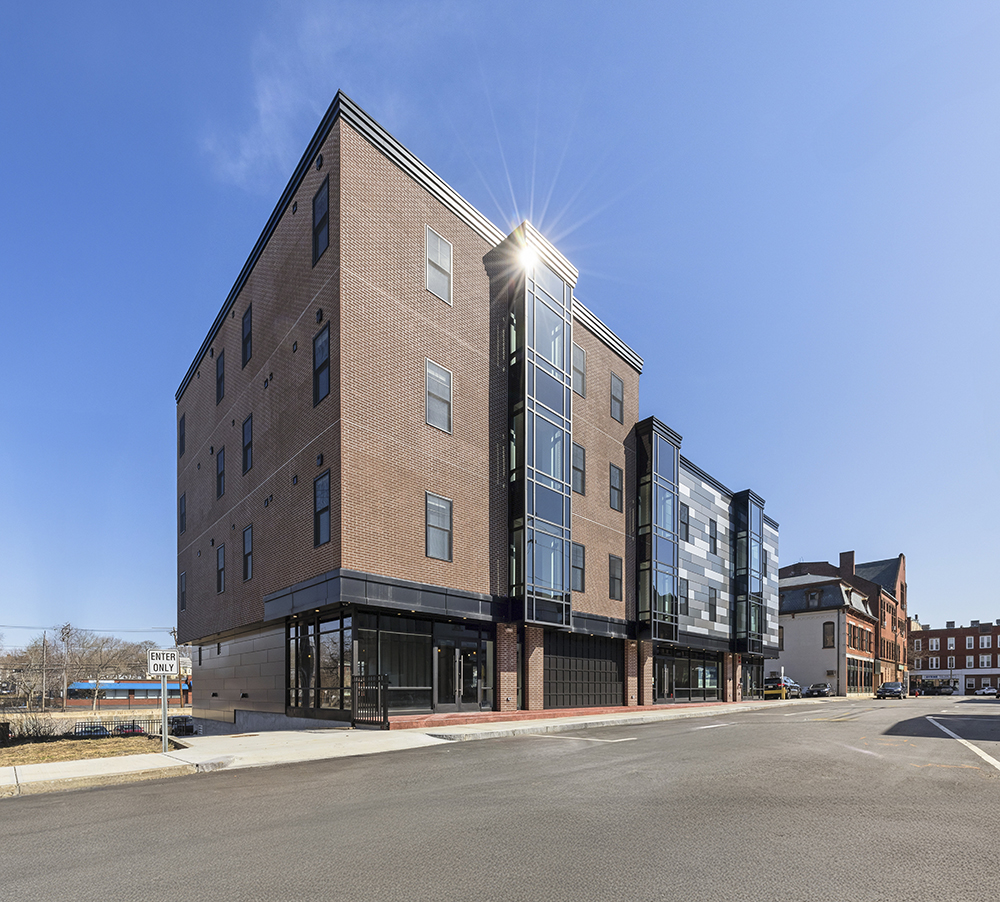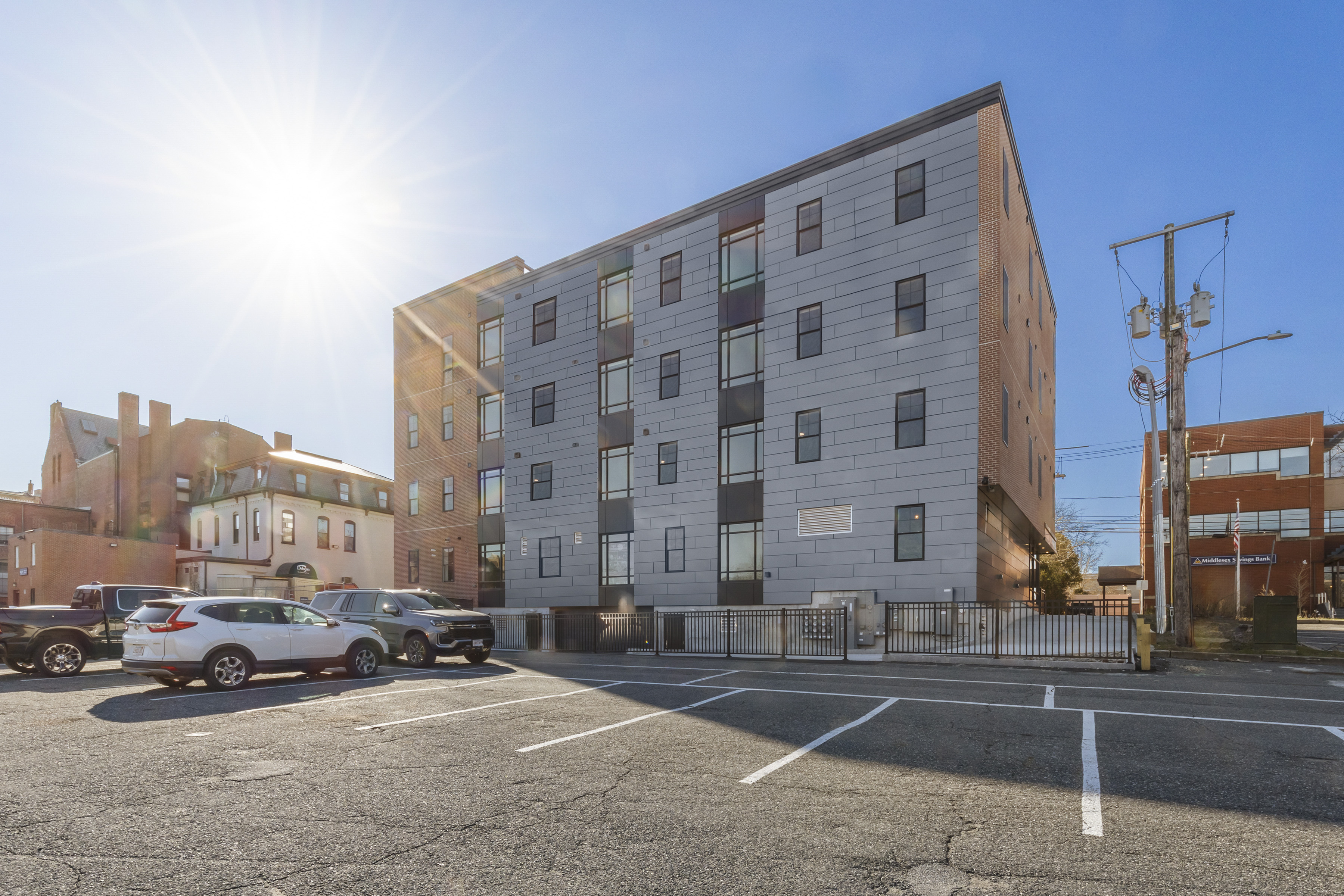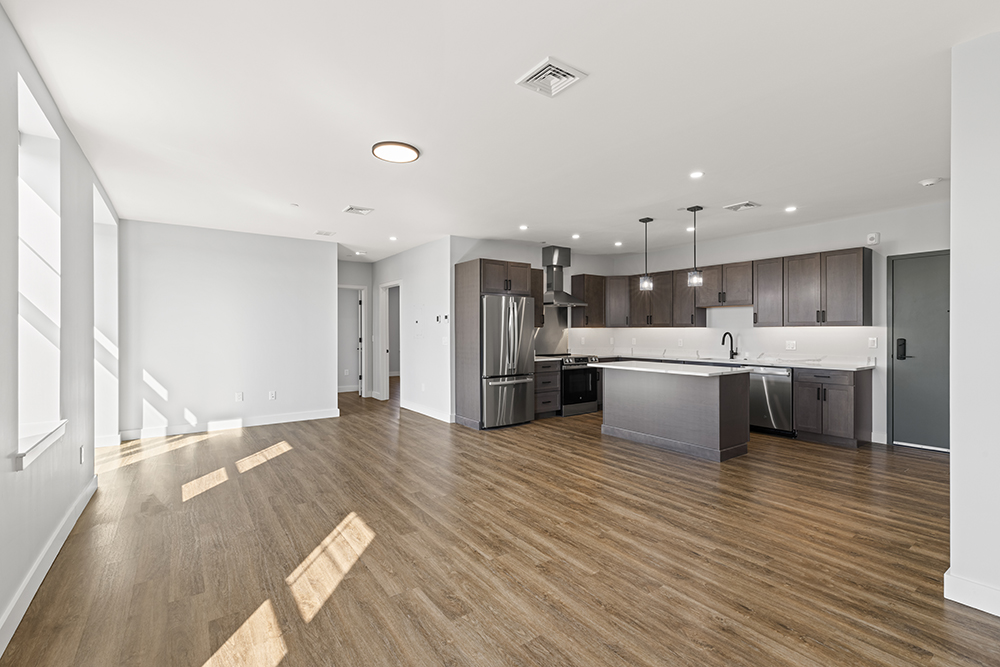
Natick, MA Stonegate’s highly anticipated, luxury apartments at 21 Summer St. are now open for occupancy, and residents have already begun moving in. The four-story, mixed-use building is 28,000 s/f and boasts 13 one- and two-bedroom residential units with dedicated underground parking and 4,800 s/f of retail space. Located in downtown and a few minutes’ walk from the Natick Center MBTA commuter rail station, the apartments are ideal for commuters who wish to enjoy the convenience of fine dining, shopping, and entertainment at their fingertips.

The design was meant to play off the traditional brick style of downtown, but with a modern and forward-thinking twist. The coolest part about the building is that it was built using ICF (Insulated Concrete Forms), which are essentially foam blocks, picture Legos, that get stacked together and then filled solid with concrete. This creates a very solid, very thick, high performance building envelope that provides thermal protection (insulation), soundproofing, fire rating, with built-in air and vapor barriers. The upper floors, as well as the 4th floor roof deck have views of downtown, and each unit gets natural light.

21 Summer is situated across from The Center for Arts in Natick (TCAN), a MetroWest entertainment gem which sees nearly 30,000 patrons annually and presents approximately 300 events each year. In addition, residents will soon have access to even more options, as the first-floor commercial space of the building is now up for lease. The retail space is well suited for a restaurant, courtesy of the pre-installed venting and a partial open-air concept dining room, as well as other commercial uses, sporting great visibility to Summer St. through its glass storefront.

Stonegate acquired the property at 21 Summer St. in 2020 and broke ground in 2023. The project was masterfully brought to life with the expertise of a team that included Main Street Architects and PointsNorth Construction Management, with financing by Needham Bank. Stonegate has also been simultaneously developing another project down the street at the site of the former St. Patrick’s School. Located at 45 East Central St., the St. Patrick’s redevelopment will open in late summer of 2025 and consists of a mixed-use building with 46 rental apartments plus eight luxury townhouses for sale. The commercial space in this location is also well suited for restaurants, with pre-installed key infrastructure and a large outdoor patio that faces Natick Center. Whether leasing at 21 Summer St., 45 East Central St., or at their Legion building at 13 West Central St., Stonegate is proudly offering the city’s best to residential and commercial tenants alike.
Stonegate is a leading developer and manager of over 750,000 s/f of residential and commercial properties throughout Boston, MetroWest, and the surrounding areas and has been a leading provider of rental housing for over 35 years.
The project team included:
- Stonegate - Developer
- Main Street Architects - Architect
- Atlantic Builders Supply - Supplier – Nudura Insulated Concrete Forms and New Brick by Dryvit
- Key Industries LLC - Insulated Concrete Forms Installer
- Tremco - Nudura - Insulated Concrete Forms
- PointsNorth Construction Management - General Contractor
