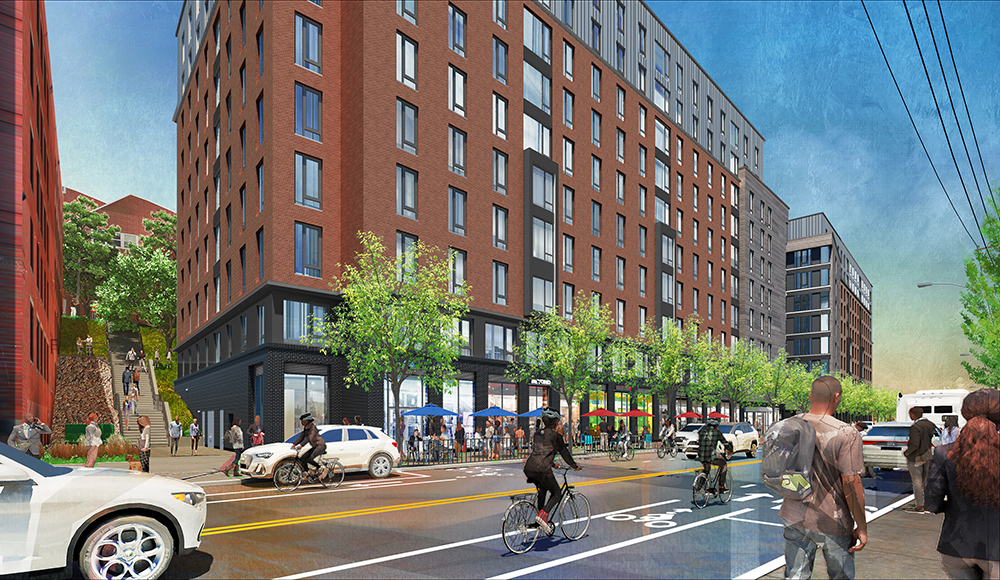
and meet critical housing demands for upper-class students by providing apartment-style units and
4,000 s/f of retail space. The project is slated to open in fall 2027 - Credit for Rendering: Elkus Manfredi Architects
Medford, MA Construction on a project including two new on-campus student residence halls has begun at Tufts University, a leading private research institution known for its academic excellence, global perspective, and commitment to civic engagement. Tufts hired Capstone Development Partners, a national leader in student housing and related facility development and operations partnerships with higher education institutions, and Capstone brought in a team of design, construction and finance partners to help Tufts realize its goal of providing much-needed additional student housing at affordable rental rates for students. Capstone’s partners include Provident Resources Group (non-profit owner), Elkus Manfredi Architects (architect with a team of local design subconsultants), Erland Construction (design-builder), Steven Winter & Associates (Passive House consultant), and Barclays (investment bank/underwriter).
Scheduled to open for the fall semester of 2027 and house 664 students, the two-residence hall project will meet critical housing demands for upper-division students by providing apartment-style units at rents that compare favorably to comparable product in the marketplace, deliver long-term benefits to the local community by bringing more students onto campus that will help relieve pressures in the local housing market, create a pedestrian-friendly area along the edge of campus adjacent to the Medford/Tufts Green Line public transportation station, and provide approximately 4,000 s/f of retail space to enliven the Boston Ave. corridor.
The project is a P3 collaboration between Tufts University and Capstone Development Partners, who along with Provident, are responsible for the financing, design, construction, and eventual operational responsibilities (marketing, leasing, assignments, maintenance and custodial servicing) for the buildings on a ground lease from the university, which was financed using non-recourse, tax-exempt bonds.
“Aided by the expertise of our development team, we have been able to reduce construction costs and time and bring to fruition a project that will enhance student life, benefit our neighbors, and enliven our streetscape, all in an environmentally responsible way. We are excited the project is underway and look forward to its successful completion,” said Tufts University’s executive vice president Mike Howard.
“Tufts needed a development team that could really step in and design an efficient, high-quality residence hall that fits the campus vernacular, but also offers students rental rates that they can afford. The Tufts leadership team, with the support of its trustees, selected Capstone through a national procurement process and together we are poised to deliver on our collective vision to create a new student residential community that will improve the Tufts campus and benefit the surrounding community. While Capstone and Provident are in charge of delivering and operating this project, with Tufts remaining ‘arm’s length’, Tufts has been a great partner that committed to working with project neighbors and the city of Medford to invest in its campus and the Boston Ave. project to enhance the area and help ensure this transformational project is a success for all. We look forward to opening the new residence hall in the fall of 2027,” said Walker May, Capstone executive vice president and project executive.
Sited on an existing surface parking lot along Boston Ave., the 271,000 s/f project features two ten-story buildings that step down to eight stories as they approach their adjacent neighbors. The residence halls will feature 271 apartments in a mix of studio, two-bedroom, four-bedroom, and six-bedroom layouts and will offer students almost 12,000 s/f of amenity spaces including common rooms, lounges, a fitness center, social “clubhouse” spaces, study spaces, conference rooms, laundry facilities, and indoor bike storage. These active amenity spaces, located on the lower levels, look out onto Boston Ave. and will complement the retail spaces to make an 820 ft. long stretch of Boston Ave. more lively, accessible, and safe. The project will also include landscape improvements on both sides of Boston Ave. and other off-site improvements to benefit the surrounding neighborhoods.
“Our collaboration with Capstone and Tufts University will provide a living/learning environment that fosters wellness, builds community and will be both sustainable and affordable. Elkus Manfredi is delighted to work on this beautiful campus,” said David P. Manfredi, CEO and Founding Principal of Elkus Manfredi Architects.
Erland is serving as the design-builder for the new residence halls. With a careful focus on site logistics and safety, Erland will manage construction on the active Tufts campus and along a highly trafficked edge of the Medford community. The firm’s work will support the project’s goal of enhancing the student residential experience while thoughtfully integrating the new buildings into the surrounding neighborhood.
“This project is a meaningful addition to Tufts’ campus and to Medford,” said Eric Greene, Vice President, Residential Group Manager at Erland Construction. “We’re proud to help bring this vision to life and to contribute to a dynamic, connected, and student-focused community.”
To meet the City, University and Commonwealth’s stringent sustainability requirements, the buildings will be all-electric, utilizing no on-site fossil fuels. The building envelopes will be constructed and commissioned to be air-tight, designed to meet Passive House requirements, which will result in less noise, more efficient energy usage, and better indoor air quality for the students.
