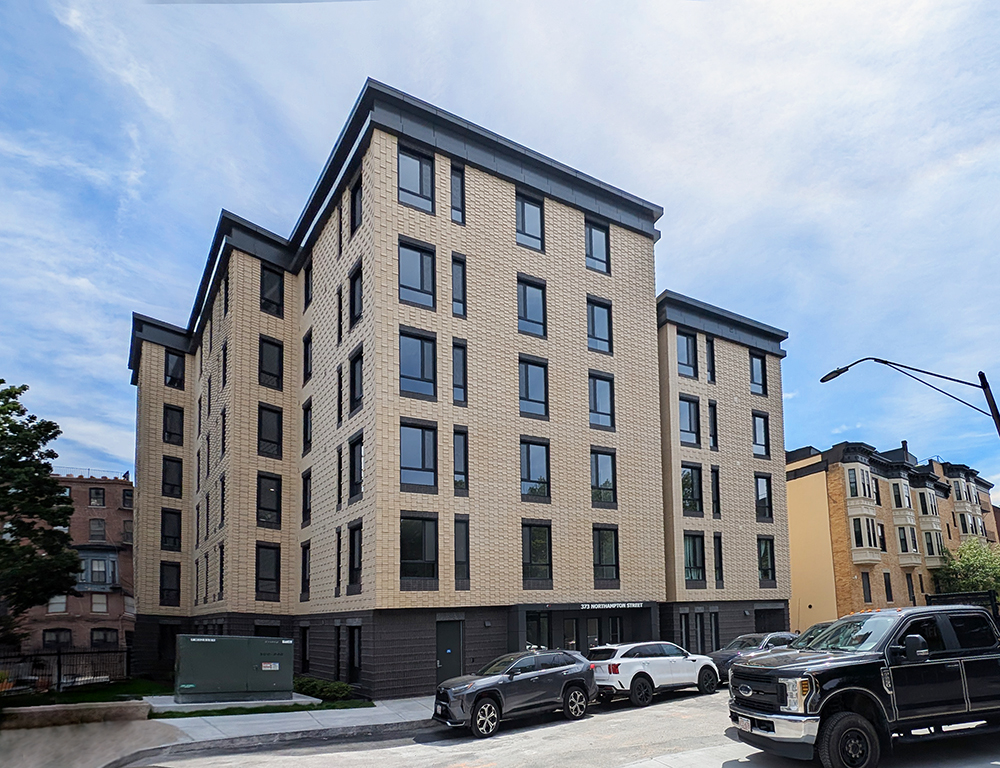
Boston, MA Kaplan Construction, a WBE general contractor and construction management firm providing comprehensive building programs across Greater Boston, has completed the Northampton Street Residences, a six-story, 40,000 s/f residential building at 373 Northampton St. The 100% electric, transit-oriented development adds 47 new homeownership units for first-time, moderate-income buyers along the border of Roxbury and the South End.
The project was developed by THR Acquisition, LLC, an affiliate of Transom Real Estate and Harbor Run Development, with Bargmann Hendrie + Archetype serving as architect of record. Northampton Street Residences was financed through MassHousing’s CommonWealth Builder Program, Eastern Bank, and the Massachusetts Housing Investment Corp.’s (MHIC) Healthy Neighborhood Equity Fund.
Kaplan Construction navigated a highly constrained urban site bordered by an active construction project, a residential building, a parking lot alley, and a pedestrian walkway leading to the Massachusetts Ave. MBTA stop. Kaplan had to coordinate daily with the general contractor next door in order to share access to Northampton St. and mitigate impact on residents and deliveries. To avoid disruptions for neighbors behind the building, Kaplan designed a cantilevered steel system that integrated with the building’s permanent steel structure. This allowed scaffolding to be suspended above the alley, preserving residents’ access and parking throughout construction.
“Kaplan brought exceptional coordination and problem-solving to this project,” said Ted Lubitz, principal at THR Acquisition, LLC. “They managed the technical complexity of the site while staying true to the project’s broader mission of bringing families back who have been displaced due to increased urban development.”
The brick façade was built in a custom stack bond with a fade pattern, echoing historic South End masonry. The unique layout required a high degree of craftsmanship and attention from the masonry team. A full-scale exterior wall mockup and regular inspections ensured quality was maintained across all elevations. Productivity on the façade increased as crews gained experience, with the final elevation – also the most complex – completed ahead of schedule.
Under typical sequencing, the slab-on-grade is installed following the placement of spread footings and foundation walls, and prior to elevated deck framing. However, due to poor soil conditions and a reconfiguration of the underground utility layout, the construction team adapted the schedule and built out of sequence to avoid delays.
After completing the footings and walls, structural steel columns and the level 2 deck were erected, enabling vertical construction to progress in parallel with the installation of utilities below the slab.
“Northampton Street Residences is a great example of how thoughtful planning and proactive coordination can overcome the constraints of a dense project site,” said Nathan Peck, president of Kaplan Construction. “Our team collaborated closely with the developer, design team, and subcontractors to deliver a durable building that contributes to the long-term fabric of the neighborhood.”
Situated just one block from the MBTA Orange Line, adjacent to the Southwest Corridor Park, and steps from Northeastern University, the building features a mix of studios, one-bedroom, two-bedroom, and three-bedroom units. All homes are designated as income-restricted. The project also includes bike storage, a rooftop amenity deck, and a landscaped pocket park that connects to the neighboring Newcastle Court building.
The project team members for Northampton Street Residences include:
- Owner/Developer: THR Acquisition, LLC
- Construction Manager: Kaplan Construction
- Architect: Bargmann Hendrie + Archetype, Inc.
- MEP Engineer: Wozny/Barbar & Associates
- Civil Engineer: Civil & Environmental Consultants
- Structural Engineer: H+O Structural Engineering
- Geotechnical Engineer: Stantec
- Landscape Architect: Kyle Zick Landscape Architecture, Inc.
