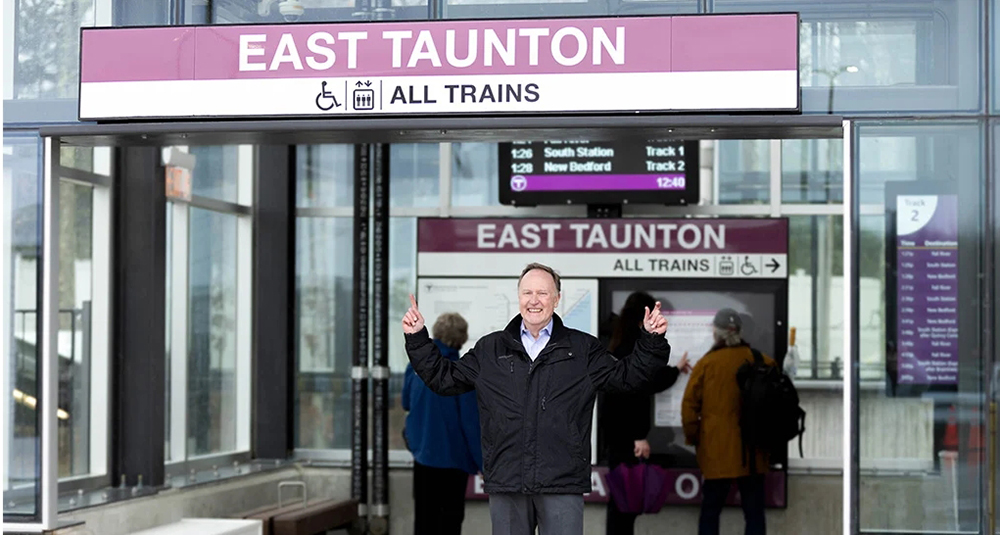Repositioning real estate assets with highest and best use studies - by Jim Hogan

What is a Highest and Best Use Study?
A highest and best use (HBU) study is a structured analysis used to evaluate the most profitable use of a real estate asset based on its physical condition, location, regulatory environment, and market demand. These studies are particularly valuable when an existing asset is underperforming, vacant, or approaching a natural transition point in its lifecycle. The objective is to assess viable alternatives for repositioning or redeveloping the property to optimize returns.
These studies are beneficial to owners, brokers, or asset managers who need to make informed decisions. Brokers may use them to propose creative solutions when a listing is failing to lease or sell. Asset managers may seek HBU studies when market fundamentals shift, such as remote work driving down demand for traditional office space or new housing policies unlocking development potential.
Core Elements of an HBU Study
The core of an HBU study includes existing conditions, market research, zoning and permitting, and financial analysis. The detailed due diligence on existing conditions involves reviewing building plans, stacking diagrams showing use and tenancy by floor, current rent rolls, and maintenance histories. It also consists of a review of surrounding parcels to assess contextual opportunities or constraints.
Market research evaluates demand for alternative uses, such as laboratories, residential, hotel, or industrial purposes. Rate metrics such as dollars per s/f for rent or dollars per bed for housing are benchmarked using public records, listing services, and brokerage data. The goal is to validate whether a new use is viable in terms of absorption and pricing.
Zoning and permitting confirm whether the proposed use is allowed as of right or requires discretionary approval. It also identifies any hurdles, such as dimensional waivers or parking relief, which affect project risk and schedule.
A conceptual test fit is developed based on the market’s highest and best use allowed by zoning. This may include a site plan with massing diagrams, floor plans, a narrative design scope, and major system upgrades, particularly if a change in use requires MEP modifications. At this point, a preliminary capital budget is created using standard cost benchmarks.
Finally, a basic proforma is developed. It defines expected rents or income, operating expenses, capital costs, and project schedule. Key outputs include net operating income (NOI), total project cost (TPC), and return on cost (ROC). These metrics help determine whether the new use meets or exceeds a hurdle rate, typically 2% to 4% above the 10-year treasury yield, required by the client or investment team.
Additional considerations that may be integrated into the HBU study include phasing options, land acquisition strategy, or exit planning. For instance, a large site with excess FAR may support multiple build-out phases, and land-basis assumptions may impact underwriting. In some cases, sustainability goals or incentive programs (such as historic tax credits or housing density bonuses) can further influence the feasibility or appeal of one-use types over another. Including these elements helps ensure that the study reflects the full range of project-level dynamics, beyond physical or zoning constraints.
The final deliverable is a comprehensive report. It typically includes a summary of goals, existing conditions, market comps, zoning research, concept plans, capital budgets, and financial feasibility models. The report serves as a strategic tool for informed investment decisions, lender discussions, and partnership pitches.
Case Study: Office-to-Residential Conversions
Recently, Northstar evaluated a Class B office building in a dense urban area within the Greater Boston region, which was struggling to support its historic valuation. The building’s owners had put the building on the market. Northstar was retained to conduct a highest and best use study on behalf of a prospective buyer to evaluate the potential conversion of the building to residential use.
The study included a market analysis that established the demand for additional units and determined a target price per bed based on nearby residential comparables. The zoning review confirmed that residential use was allowed by right.
A test fit was developed to demonstrate the number of units that can be accommodated within the envelope, and the projected rent roll for the project was determined. Northstar created a preliminary development budget based on historical market comps and dollars per s/f cost feedback from construction managers.
Based on the projected income and development costs, Northstar projected the return on cost of the project. Unfortunately, the study indicated the ROC of the project did not meet the required return rate, and the potential buyer did not elect to bid on the property.
Jim Hogan is an associate vice president|shareholder, Northstar Project & Real Estate Services, Cambridge, Mass.
Check out the New England Real Estate Journal's 2025 Fall Preview Spotlight
Explore our Fall Preview Spotlight, featuring exclusive Q&As with leading commercial real estate professionals and in-depth byline articles on today’s most relevant market topics. Gain insight into the trends, challenges, and opportunities shaping New England’s commercial real estate landscape this fall.


30 years on South Coast Rail: A journey to connect Southeastern Mass. with commuter rail - by Rick Carey

Shallow-bay wins on 495/128: A renewal-driven market with a thin pipeline - by Nate Nickerson

How long should I hold a property for it to qualify as an investment property in connection with a 1031 tax-deferred exchange? - by Brendan Greene and Mark McCue











.png)
