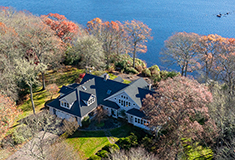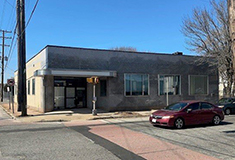News:
Rhode Island
Posted: December 11, 2008
Burt Hill designs 22-story Tower at Carnegie Abbey for O'Neill Props. Group
As part of a 400-acre development, O'Neill Properties Group developed the 200,000 s/f Tower at Carnegie Abbey to be the centerpiece of the Carnegie Abbey Club and residential community. Burt Hill was commissioned to design more than a centerpiece, but rather an architectural icon.
The $80 million tower, now complete and opening this month, was a unique opportunity for Burt Hill's Boston office, as this project was the first one done entirely using Building Information Modeling (BIM). Steve Brittan, director of Burt Hill's Boston office and principal in charge on the Carnegie Tower project, said, "While BIM is commonplace now, two years ago it was much less utilized, but the success of this project is absolutely due in part to our expertise in BIM."
The space was previously occupied by the Kaiser Aluminum Tower. As part of the new vision for the tower, the existing Kaiser structure, which had been vacant since the 1980s, was replaced, with a new luxury condominium building.
Burt Hill had to design the high-rise tower on the waterfront, surrounded by the existing Carnegie Abbey Royal Cottages. From a design standpoint, the classic elegance of the traditional Newport homes that surround the tower posed a challenge for the Burt Hill design team. As principal in charge, Brittan knew their design has to strike a perfect balance between standing out and blending in.
"It's quite difficult to design a 22-story tower that is elegantly scaled in the landscape and natural beauty of the Carnegie Abbey Club, said Brittan. "But by highlighting the tower with turn-of-the-century architectural cues like the large windows and mahogany accents, we were able to create a classically proportioned tower that was contemporary enough to stand on its own, yet still reflective of traditional Newport elegance," said Brittan.
This 220-foot tall residential tower is one of the only westward facing, high-rises in the northeastern United States. The Carnegie Tower is constructed of cast-in-place reinforced concrete using advanced engineering techniques. Its sand-white pre-cast exterior is accented by 7-foot tall windows in each residence and on every side.
Designed in the style of New York's Fifth Ave., the 22-story Tower at Carnegie Abbey overlooks the Carnegie Abbey Club. The private member sporting club is situated on 400 waterfront acres of Aquidneck Island.
The Carnegie Tower contains:
- 79 units
- One to four-bedroom floor plans, ranging from 845 to 3,455 s/f
- Penthouse: 6,735 s/f
- Outdoor spa
- Private beach style cabanas
- Gym / fitness center
- Business center
- Covered parking
The project team includes: Steven Brittan, principal-in-charge; Michael DeOrsey, project coordinator; Joel Nordberg, project manager; Carol Harris, Elizabeth Utz, Graciela Martinelli, Stephanie Chu, Benjamin Kou and Giovanna Sanfilippo.
The contractor is a joint venture between Bovis Lend Lease and Alexandra Construction.
Tags:
Rhode Island
MORE FROM Rhode Island
Washington Trust named one of healthiest employers in Rhode Island by PBN
Westerly, RI For the fourth year in a row, Washington Trust has been named by Providence Business News (PBN) as one of the healthiest employers in Rhode Island. Washington Trust was one of 27 organizations selected for PBN’s 2025 Healthiest Employers Awards,

Quick Hits
Columns and Thought Leadership

Diverse mix of businesses makes Warwick the perfect community - by Frank Picozzi
For those looking for some recreation in the great outdoors, wooded trails and biking paths with spectacular water views, lush green grass perfect for a picnic, fun playgrounds with all the amenities, and modern sports fields can be found easily throughout Warwick. But what does one do when the

The City of Warwick is the perfect choice - by Frank Picozzi
The late summer sky was bright and the mood festive at the family-friendly “Best in Town” event at Rhode Island’s first Floor & Décor store. Those looking to make some home improvements strolled through the warehouse, admiring the well-stocked aisles, fair

Warwick offers convenience of city living, but feels like a smaller, close-knit community - by Frank Picozzi
Located in the heart of southern New England, Warwick is a perfect community in which to locate your business, or find a spot to develop commercial and residential projects. Warwick brings the convergence of air, rail, highway, and maritime travel in one convenient, central location. We’re home to Rhode Island T.F. Green

Nine Post Rd. receives approval for six units and commercial space - by Frank Picozzi
After several years of planning, the owners of a property in historic Pawtuxet Village recently received planning board master plan approval for a mixed-use building consisting of six residential units and 1,510 s/f of commercial space along the banks of the majestic Pawtuxet River.







.png)


.png)