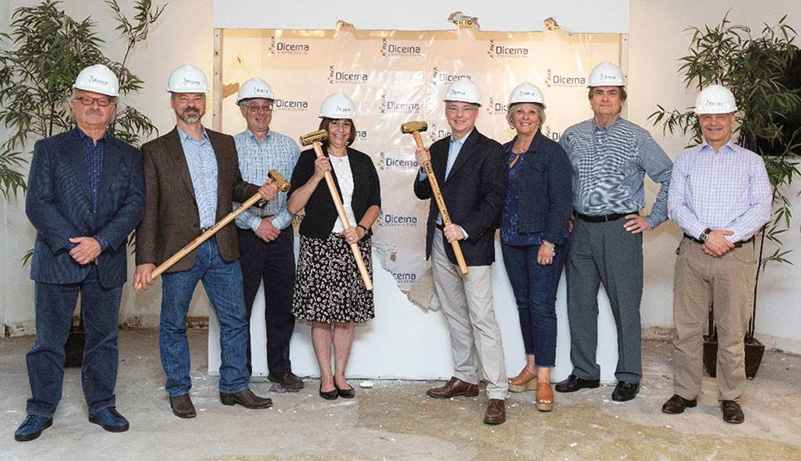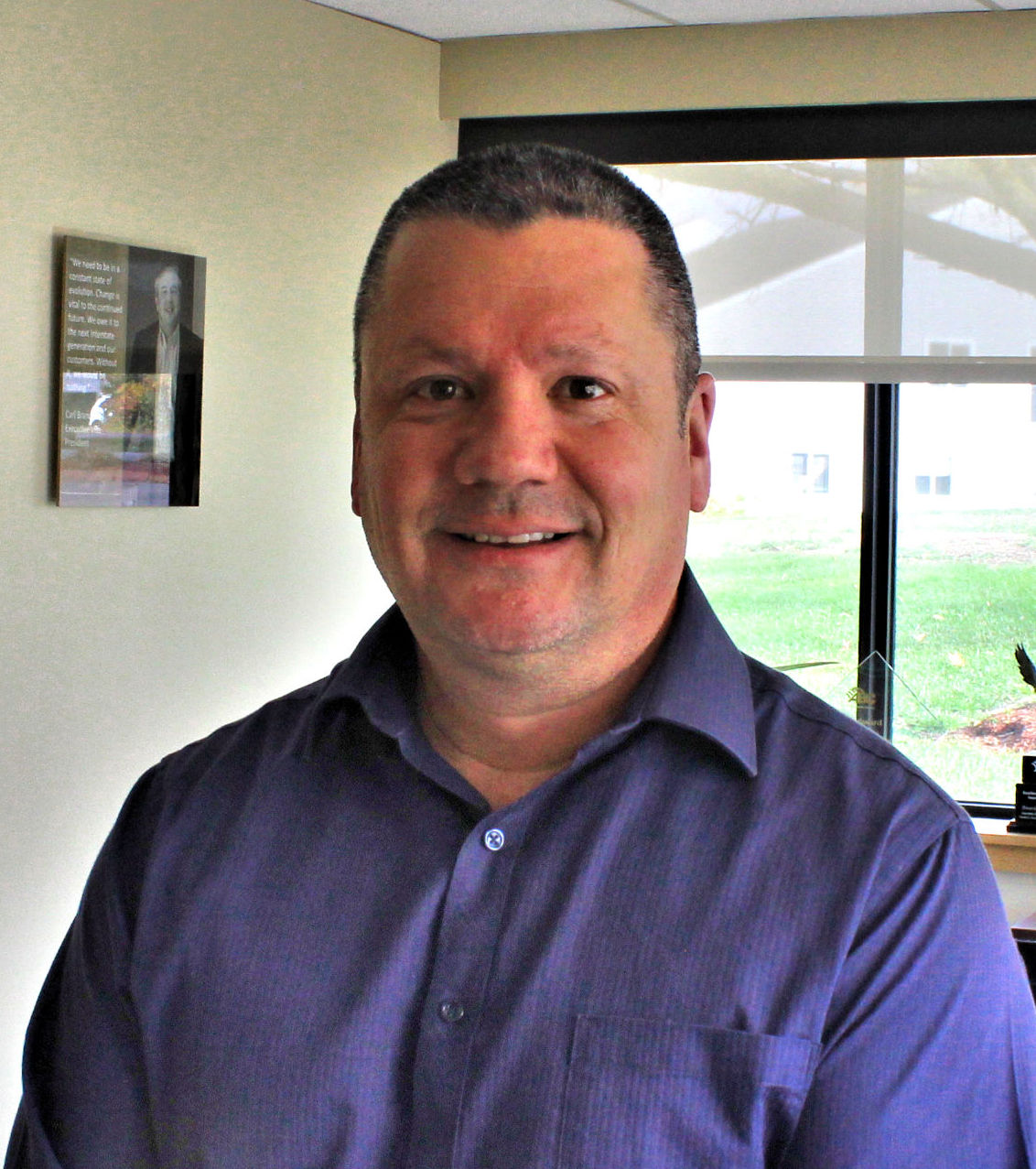J. Calnan & Assocs. holds “breakthrough” event for Dicerna

Regina Paglia, SVP human resources, Dicerna; Jack Green, CFO, Dicerna; Jayne Donnelly, head of executive operations/administration, Dicerna;
Bruce Leicher, interim GC, chief compliance officer, Dicerna; and David Miller, SVP, alliance management/operations, Dicerna.
Lexington, MA J. Calnan & Associates, Inc. (JC&A) held a “breakthrough” event signifying the start of construction for biopharmaceutical company Dicerna Pharmaceuticals, Inc.
Dicerna, a leading developer of investigational ribonucleic acid interference (RNAi) therapeutics, is relocating its corporate headquarters and laboratories from Cambridge to 33 Hayden Aven., a building owned by Boston Properties. The 80,000 s/f facility, which is scheduled to open in fall 2019, comprises two floors of office space and one floor designated for laboratory usage. The tenant fit-out, designed by R.E. Dinneen Architects & Planners (REDAP), consists of 55,000 s/f on the second and third floors. The design maximizes the use of natural light and views with a completely open floor plan, intended to promote collaboration and camaraderie. Staying true to Dicerna’s values of openness and equality, there are no private offices in the space, and all workstations are equal in size. A variety of conference, meeting spaces and break-out areas provide ample opportunities for employees to choose alternative work areas. In keeping with the company’s emphasis on employee well-being, a new fitness center and yoga studio, as well as patios for outside activities, will complete the transformation of the new facility.
The new Dicerna biology/chemistry labs, consisting of 25,000 s/f on the first floor, occupy a previous tenant’s scientific facilities, but are being transformed and upgraded to meet Dicerna’s research & development facility requirements. Dicerna will use an existing three-story atrium, being renovated by base building architects Perkins + Will, as a company “Town Hall” gathering space for a variety of activities.
“We are excited to be a part of Dicerna’s transition to Lexington,” said Greg Lewis, project executive, life sciences at J. Calnan & Associates. “This is a milestone project for Dicerna to further advance their breakthrough therapies. Our team at JC&A, coupled with the design teams and sub-contractors, are focused on delivering this new state-of-the-art facility to Dicerna without impact or interruption to their science.”
The project team includes; owner’s project manager Anyi Strang of LJB Lab Planners; R.E. Dinneen Architects & Planners for tenant fit-out; AHA, project engineers; VHB for civil and landscape; Goldstein-Milano for structural; and Perkins & Will for base building architectural upgrades.
“At Dicerna, we work to create therapeutic breakthroughs using RNAi, and our new Lexington facility is itself a breakthrough that will enable our continued growth,” said Douglas Fambrough, Ph.D., president and chief executive officer of Dicerna.
“We designed our company to embody a ‘no-walls’ culture, continually breaking down barriers that can limit progress. Our new facility’s open floor plan reflects that culture, providing the space we need to pursue our mission of developing new medicines that reduce disease burden for all patients.”
Timberline Construction Corp. completes renovation for Notre Dame Long Term Care facility


It’s time to lead: Confronting mental health in construction - by David Watts

Navigating tariffs and material uncertainty in today’s construction market - by Karl Ginand and Tiffany Gallo

Ask the Electrician: How do I prepare my commercial building for a disaster?


 (1) (1).png)








.png)
.png)