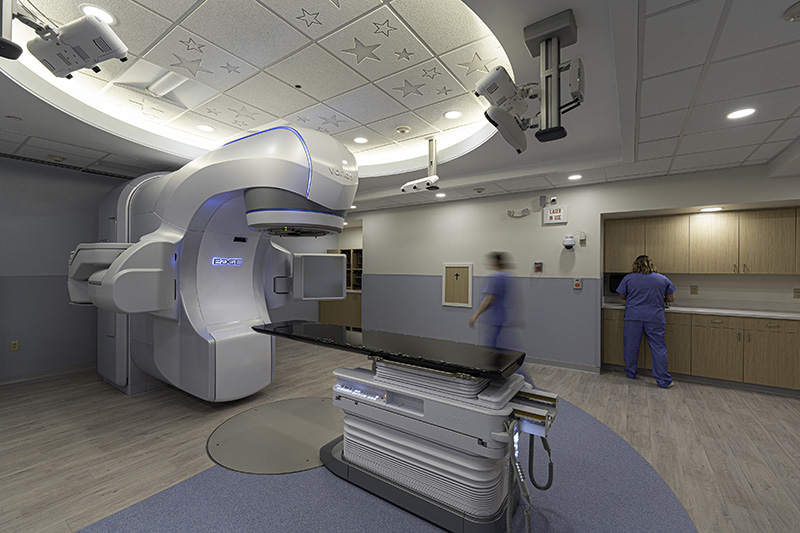Margulies Perruzzi completes renovation for Radiation Oncology at Beth Israel Lahey Health’s Winchester Hospital

Winchester, MA Margulies Perruzzi, one of New England’s most innovative architectural and interior design firms, has completed renovations for the radiation oncology department at Beth Israel Lahey Health’s Winchester Hospital. Located at 620 Washington St., the radiation oncology department is part of the hospital’s Center for Cancer Care. This is the 28th project Margulies Perruzzi has designed for Beth Israel Lahey Health (BILH) and the 8th at Winchester Hospital. Other projects at Winchester Hospital include the Microbiology Lab, a CT replacement, and a Bone Density Clinic at Unicorn Park.
Winchester Hospital is a 229-bed facility and leading provider of comprehensive health care services in northwest suburban Boston offering a broad range of surgical specialties, including general, bariatric, urologist, thoracic, otolaryngology (ENT), vascular, and orthopedic surgery. Winchester Hospital?is a part of Beth Israel Lahey Health, a?health care system that brings together academic medical centers and teaching hospitals, community and specialty hospitals, more than?4,800 physicians and?36,000 employees in a shared mission to expand access to great care and advance the science and practice of medicine through groundbreaking research and education.
The radiation oncology renovation project was driven by Winchester Hospital’s need to install a new linear accelerator. It will allow the clinical team to treat more complex cases with a higher level of precision and efficiency. The vault reconstruction also provided an opportunity to upgrade support spaces and refresh the aesthetics throughout the department.
“Linear accelerator installations have always been a favorite project type of mine,” said John Fowler, AIA, EDAC, LEED AP, associate principal and partner at Margulies Perruzzi. “They require a high degree of technical proficiency, but they also create opportunities to improve the patient experience and contribute in even a small way to the incredible care that the radiation oncology teams provide to their patients.”
The project team strategically planned the construction and equipment installations for the shortest construction duration possible to minimize the diversion of patients to other BILH cancer centers during the renovations. Over the course of four months, the existing linear accelerator was removed, the vault, control room and CT sim room were renovated inclusive of new shielding and below slab conduit runs, the new equipment was installed, tested and the department was back open for patient care. Cosmetic upgrades and custom millwork were designed to fit the accessories and equipment associated with radiation treatment.
“BILH asked us to create spaces that were bright, serene and complementary to the equipment being installed while adding whimsical touches of design and a customizable patient ambience with color changing LED lighting and music that can be selected by the patients for their treatment sessions,” said Julia Donahue, IIDA, NCIDQ, WELL AP, interior designer at Margulies Perruzzi.
The project team included:
• Architecture and interior design: Margulies Perruzzi;
• OPM: Colliers Project Leaders;
• GC/CM: Seaman DiCarlo General Contractors. Inc.;
• MEP engineer: CMTA; and
• Structural engineer: Souza True & Partners.
Timberline Construction Corp. completes renovation for Notre Dame Long Term Care facility


It’s time to lead: Confronting mental health in construction - by David Watts

Insulation experts are the unsung heroes of our clean energy progress - by Jeffrey Saliba

Navigating tariffs and material uncertainty in today’s construction market - by Karl Ginand and Tiffany Gallo


 (1) (1).png)








.png)
.png)