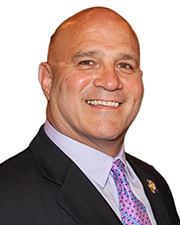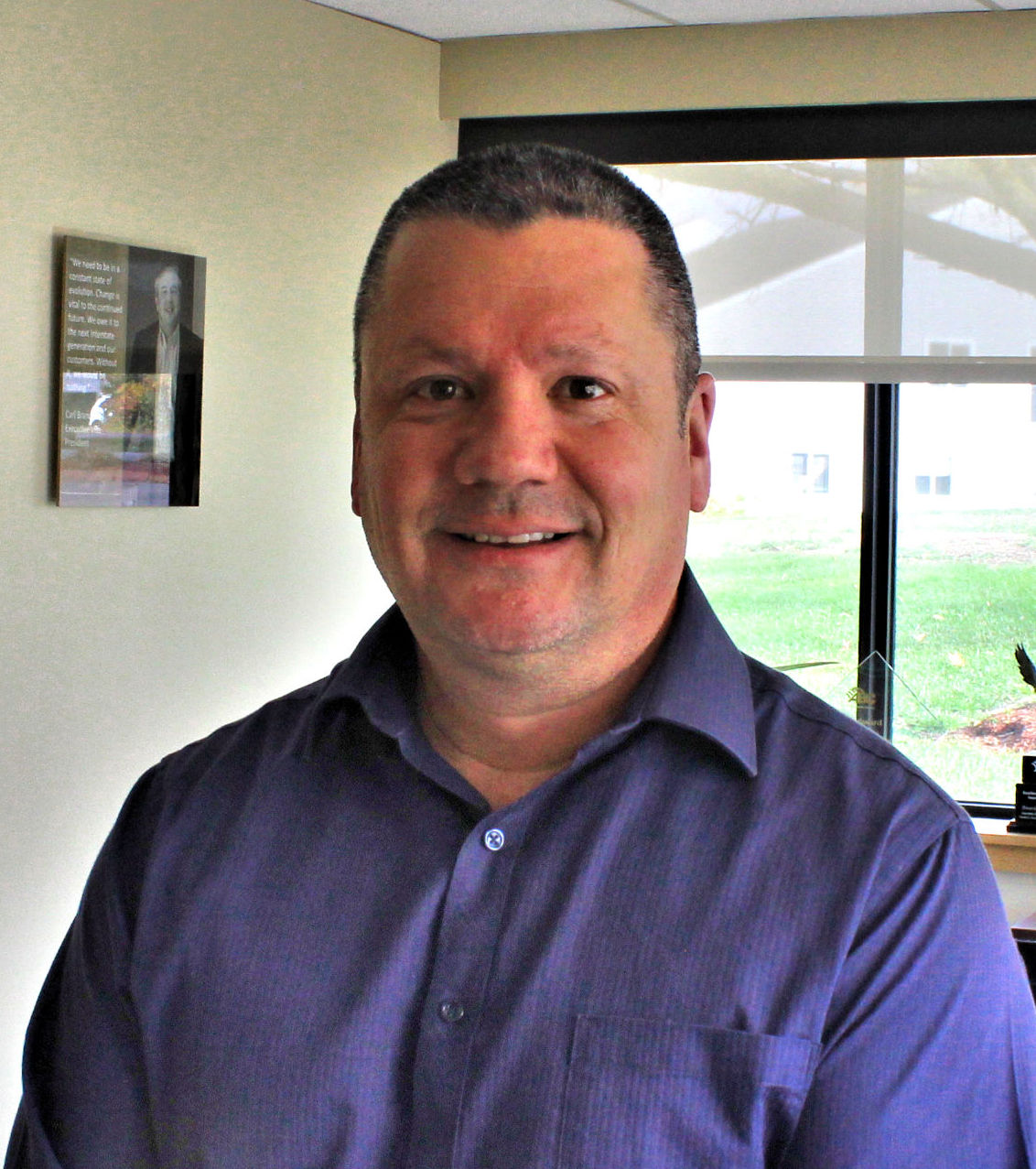News:
Construction Design & Engineering
Posted: March 15, 2013
Project of the Month: HDS Architecture and Storrow Co. complete 16,000 s/f Pro Sports Orthopedics at 20 Guest Street Brighton
The new 16,000 s/f flagship facility for Pro Sports Orthopedics located at 20 Guest St. finished construction in February and is now open for patients. Located in the New Balance headquarters building the new comprehensive facility includes examination and procedure space, x-ray imaging, physical therapy and physician and administrative offices.
The new facility was designed to reflect Pro Sports Orthopedics' commitment to high quality patient care, timely and convenient service and a high level of communication. While focusing on these principals the owner, project manager, architect and builder collaborated in creating a cost effective, comfortable and highly attractive new space. The clarity of circulation for patients, medical and administrative staff has successfully maximized the quality of patient care and the efficiency of space utilization. The reception area was thoughtfully planned to create a warm and welcoming first impression, a feeling that continues throughout the design of the facility. The use of internal glass allows natural light to penetrate the public spaces and increase visibility for staff while maintaining patient privacy.
HDS Architecture provided architectural design services. Hans Strauch, LEEP AP, principal-in-charge said, "Our goal was to create an uplifting and exciting design that would provide visual interest while supporting Pro Sports Orthopedics' mission for compassionate patient care." Already patients and staff have responded favorably to the new space. Diane Menard, executive director of Pro Sports Orthopedics says, "We are thrilled with our new space. Our patients love the experience of comfort in a stress reducing environment that is calming and easy to navigate. Keeping the patient flow the priority our physicians and medical staff are able to deliver services more efficiently at a level consistent with our standard for high quality care. With our unique design we expect our business to grow in this location."
Dean McElwain of Peak Health Consultants provided project management services. Peak Health Consultants is an independent consultancy firm specializing in highly effective project management and implementation strategies for a range of specialty, multispecialty and military healthcare organizations.
Storrow Co. was the general contractor. Storrow specializes in alterations, additions, tenant build-outs and renovations for medical offices, health care facilities and corporate executive offices. Recent healthcare and medical clients include Mount Auburn Hospital, Milton Hospital, Belmont Medical and Ophthalmic Group of Boston. HDS and Storrow worked together in order to deliver the Pro Sports Orthopedics project on budget and in a timely manner.
HDS Architecture specializes in healthcare, medical office, corporate and commercial design. HDS has completed numerous healthcare design projects for other metro-Boston institutions including, Mount Auburn Hospital, Marino Center for Integrative Health and Sancta Maria Nursing facility.
MORE FROM Construction Design & Engineering
Timberline Construction Corp. completes renovation for Notre Dame Long Term Care facility
Worcester, MA Timberline Construction Corp. (Timberline) has completed an 18-month, 55,000 s/f renovation of the Notre Dame Long Term Care facility. The project transformed the nursing home into a modern, community-driven and patient-focused environment

Quick Hits
Columns and Thought Leadership

Navigating tariffs and material uncertainty in today’s construction market - by Karl Ginand and Tiffany Gallo
As headlines around tariffs seem to dominate the news daily, many considering construction projects have anticipated major cost escalations and widespread supply issues. While tariffs haven’t driven pricing spikes to the extent once feared, the lasting impact has been a new layer of uncertainty, affecting more than just budgets.

It’s time to lead: Confronting mental health in construction - by David Watts
As we close Mental Health Awareness Month, we must be clear: May isn’t just about ribbons, hashtags, or lunchtime mindfulness apps. It’s about responsibility to confront hard truths that linger in silence, and to challenge ourselves, as leaders in our industry, to do more.

Insulation experts are the unsung heroes of our clean energy progress - by Jeffrey Saliba
While not as well-known as Nobel-prize-winning economists, politicians, or international climate activists, your local union insulators are essential to reducing harmful carbon emissions across Massachusetts. We’re proud to advocate for cleaner energy in the halls of power, as well as do the skilled, physical work in schools, office buildings,

Ask the Electrician: How do I prepare my commercial building for a disaster?
New England’s notorious weather – from fierce winter storms to summer squalls and fall hurricanes – can leave businesses in the dark. While power outages are often blamed on storms, they can also be caused by unforeseen events like accidents or construction mishaps.

.png)








.png)