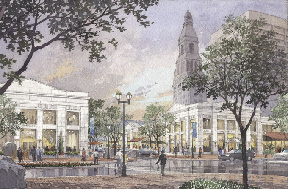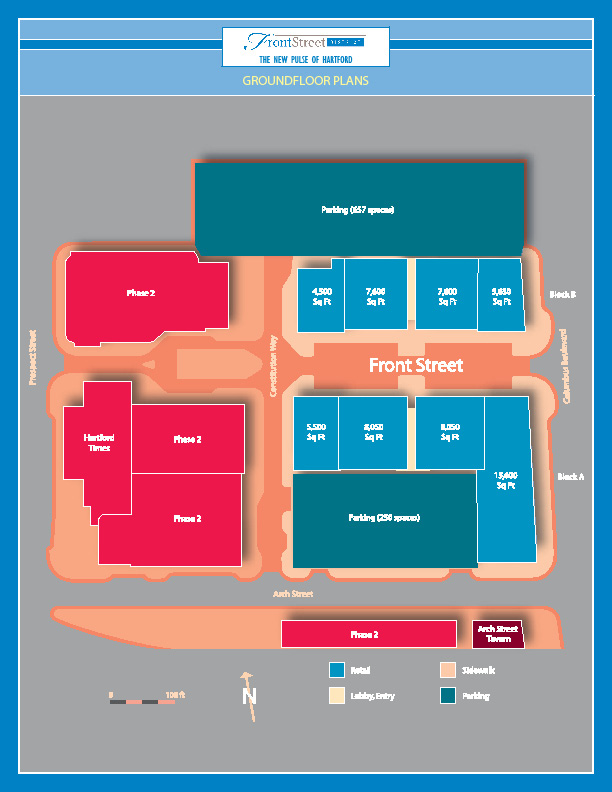The Front Street District is the final component of the Adriaen's Landing master planned development. Located immediately off I-91 at Exit 29A, at the intersection of Columbus Blvd. and Front St., Phase 1 of the Front Street District will include approximately 65,000 s/f of retail space. This first phase of the project will be the future home of a variety of restaurant and entertainment venues creating a "restaurant district" to serve visitors to other Adriaen's Landing facilities, the daytime workers and residents of Hartford and the surrounding suburban population.
The HB Nitkin Group first became involved in the project in March 2005 by responding to an RFP issued by the Capital City Economic Development Authority (CCEDA) to become the developer of the Adriaen's Landing Entertainment/Retail/Residential District. The HB Nitkin Group believed this project was a unique opportunity and believed Hartford to be on the cusp of an urban renaissance. After CCEDA selected the HB Nitkin Group as the preferred developer, it undertook an exhaustive planning study of the site to determine the best mix of uses. Working with Robert A.M. Stern Architects, HB Nitkin developed the current plan dividing the project into two phases - the Phase 1 restaurant/entertainment district and the Phase 2 residential and retail component.
Phase 1 will include the 65,000 s/f restaurant district in two buildings, bisected by Front St. Although only a single story, at their tallest point the buildings will rise over forty ft. from street level to the top of the pediment. This allows for leasable spaces with clear heights of nearly 26 ft. offering opportunities for tenants to design dramatic high-ceiling fit-outs and incorporate mezzanine levels.
The design of the buildings is a testament to Robert Stern's ability to integrate its designs with the surrounding environment. The facades contain tall swaths of glass, mirroring the glass facades on the new Connecticut Convention Center across the street. Framing the glass are classically designed limestone colored columns, cornices and pediments. While the glass incorporated into the design links the Front St. buildings to the new Adriaen's Landing facilities and is ideal for restaurant tenants, the classical design is consistent with the adjacent historic structures. Abutting the site are the historic City Hall, Wadsworth Athenaeum, Harford Elks Club and Travelers Insurance tower. Marrying the classic design of the new Front Street District with the existing historic architecture provides a mechanism for integrating Front St. and Adriaen's Landing into the overall Hartford downtown.
Connecting Front St. and Adriaen's Landing to its Hartford surroundings is further accomplished by the direct access from the Front Street District to Constitution Plaza via the grand staircase at the south end of Constitution Plaza. From Constitution Plaza, pedestrians can easily access a series of Hartford office buildings, historic State House Square and downtown Hartford, the Connecticut Science Center, Connecticut Convention Center, Riverfront Plaza and the Riverwalk along the Connecticut River.
In addition, Phase 1 includes two parking garages constructed by CCEDA: the North Garage, containing 657 parking spaces, completed by CCEDA in 2006 and the South Garage, containing approximately 340 spaces, currently under construction. Pedestrian access to Front St. from each of the garages will be through glass-lined "public vias" that empty patrons directly out into the middle of the project. Additional parking will be available on an interim basis on the Phase 2 property as well as in the Connecticut Convention Center parking garage.
Construction began in November 2008 under the management of The Whiting-Turner Contracting Company. Expected completion is in May 2010. Currently, foundation work is well underway with steel erection beginning in June. Projected hard costs for the Phase 1 project are approximately $18 million.
Funding for the project is a combination of developer private equity and a variety of public sources. Public sources of financing include: (i) grants provided by the State of Connecticut and its Department of Economic and Community Development, (ii) a construction material sales tax abatement through the Connecticut Development Authority and (iii) a HUD Section 108 Loan and BEDI Grant administered through the City of Hartford.
Front Street District, Phase 2, will include up to 70,000 s/f of additional retail space. This commercial space will be divided between two buildings, completing the development of the four "blocks" of the site. One Phase 2 building will likely include a two-story commercial structure while the other building will encompass ground floor retail and parking below approximately 200 residential units. The residential building is planned to include an entrance through the historic façade of the Hartford Times Building as another means of capitalizing on the historic architecture that surrounds the site.
The Adriaen's Landing master planned development has seen over $775 million spent on construction in the past 10 years with the creation of the Connecticut Convention Center, Marriott Hotel, Connecticut Science Center and associated road, pedestrian and utility improvements. CCEDA is the quasi-public authority created to oversee and operate all of Adriaen's Landing and in particular the Connecticut Convention Center (CCC). Completed in 2005, the CCC sees over 275,000 pass though its doors annually. The State of Connecticut through it Office of Policy and Management has worked in conjunction with CCEDA in overseeing the development of all the Adriaen's Landing facilities as well as the new Stadium at Rentschler Field in East Hartford.
Also located at Adriaen's Landing is the new Connecticut Science Center. Slated to open this spring, the Science Center is a remarkable facility with an innovative design. The Science Center anticipates approximately 400,000 visitors in its first year as a one-of-a-kind experience in the northeast. Located in between the Connecticut Science Center and the CCC is the 409 room Hartford Marriott Downtown which was completed in 2005. Developed by the Waterford Group, the Marriott offers top-flight accommodations with views of the Hartford skyline as well as the Connecticut River. The Waterford Group also serves as the Master Developer for all of Adriaen's Landing, providing CCEDA with an experienced, visionary approach to guiding the development process.
Leasing is underway for the project. ESPN continues to be committed to developing a unique concept at Front St. to complement the planned restaurant and entertainment venues.
The exclusive broker for the project is First Service Williams. Additional information on leasing or the overall project can be found at www.frontstreetdistrict.com.
Tags:
HB Nitkin Group's Front Street District is the final component of Adriaen's Landing project
April 29, 2009 - Connecticut










