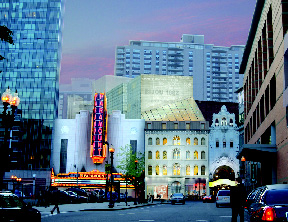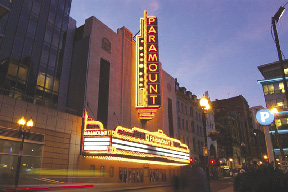Acentech Inc., BOND and Elkus|Manfredi Architects jointly provided consulting, design and construction services for Emerson College's 180,000 s/f Paramount Center project at 555 Washington St. in the Theater District.
"The opening of the Paramount Center complex marks the completion of our Boston residential campus, offering students a unique living, learning and performing venue in the heart of the Theater District," said John Walden, construction director at Emerson College.
The $88 million Paramount Center is a mixed-use development comprising the 34,000 s/f art deco-style Paramount Theatre, and a new 146,000 s/f building constructed on the site of the former Arcade Building on Washington St. Built in 1932 as a 1,700-seat movie house, the Paramount Theatre was renovated and reconfigured into a 590-seat live performance venue. Finishes were restored, and the art deco architectural features from the original were repurposed, such as a painted rococo "fan" that once permitted organ music to waft into the movie house that now functions as an acoustical reflector above the forestage. The new theater serves students and faculty at Emerson College as well as the larger Boston community.
The Paramount Center's other program elements include a 170-seat film screening room, a black box theater with an audience capacity of 125, a sound stage, a scene/prop shop, rehearsal studios, practice rooms, classrooms, and faculty offices; 60,000 s/f of new dormitory space for housing of 260 students fill the upper four floors of the nine-story complex. In addition, the building program also includes new space for a 150-seat tenant restaurant on Washington St., and a dedicated student cafeteria on the lower level.
Expanding on a 16-year relationship and two collaborations on previous theater projects, Emerson College selected Elkus|Manfredi Architects to develop preliminary designs for the redevelopment of the two buildings as part of the Theatre District revitalization. Elkus|Manfredi worked with Emerson College to understand the fundamental site constraints and subsequent impact upon the organization of the varied programmatic uses. Numerous program configurations were investigated and tested prior to arriving at the current arrangement.
Once the basic building design was established, Elkus|Manfredi assisted Emerson College through the city and state level approval process. Collaboration with the Boston Landmarks Commission, Mass. Historical Commission, Boston Preservation Alliance and Boston Redevelopment Authority ensured the project's success. In addition, presentations were given to neighboring condominium associations and trade organizations. With the necessary approvals in place, Elkus|Manfredi administered the 26-month long construction process establishing substantial completion in December of 2009.
Acentech consulted on the acoustical design of the facility, providing guidance on room acoustics, sound isolation between the stacked spaces on the tight urban site, and mechanical system noise control in the building.
BOND, the construction manager for The Paramount Center project, faced challenges preserving and renovating the theater and building on a tight urban footprint without impact to neighbors. To preserve the Arcade building's façade, BOND applied a brace frame until permanent connections could be made to the building's new structural steel. The firm identified and solved a multitude of challenges, such as missing steel within the brick walls, supporting the hollow Washington St. sidewalk previously used as coal storage, and installing the massive scaffolding system to work on the theatre ceiling. BOND also raised the custom air-handling unit to the building's roof with a 360-ton crane, just one inch from the neighboring Opera House building and while a show was in progress. The Opera House had no impact to their venues, and construction effects were minimized for the 1,500 residences surrounding the project.
Additional project team members included Auerbach Pollock Friedlander for theater consulting and sound, video and communications systems; R.G. Vanderweil Engineers for mechanical, electrical, plumbing and fire protection engineering; Ammann & Whitney Consulting Engineers for structural engineering; Cline Bettridge Bernstein for lighting design; Nitsch Engineering for civil engineering; and Haley & Aldrich for geotechnical engineering.
Tags:
BOND, Acentech and Elkus|Manfredi complete Emerson's Paramount Center
February 17, 2010 - Construction Design & Engineering
.png)








